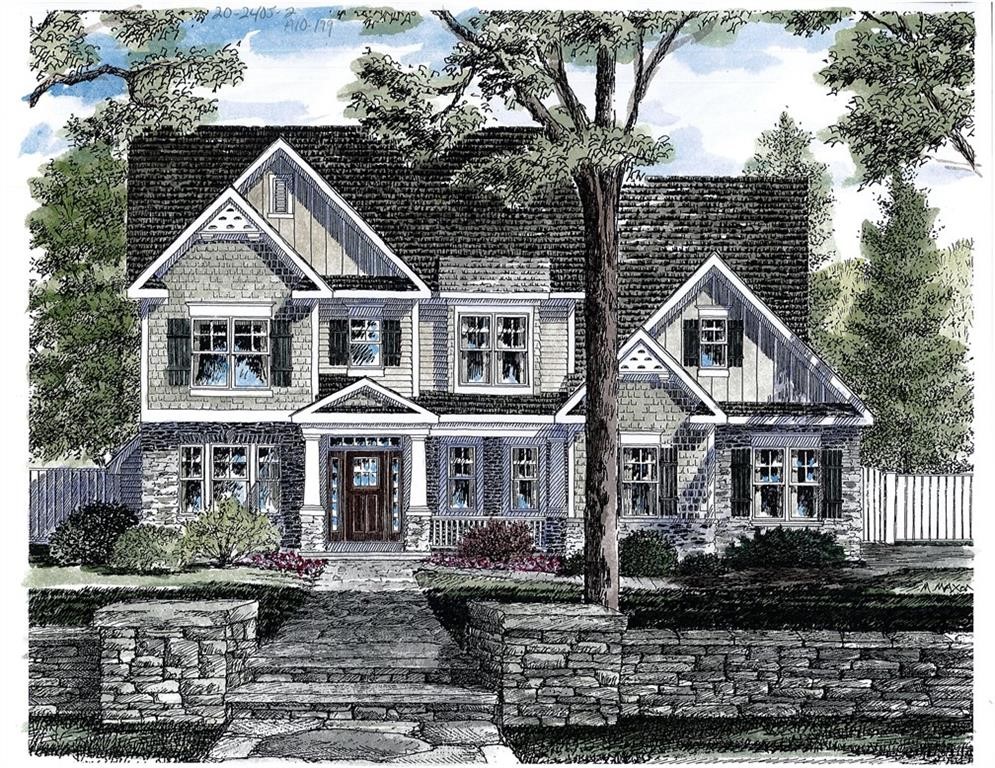6400 Channing Court, Victor (14564)
$799,900
PROPERTY DETAILS
| Address: |
view address Victor, NY 14564 Map Location |
Features: | Air Conditioning, Forced Air, Garage, Multi-level |
|---|---|---|---|
| Bedrooms: | 4 | Bathrooms: | 3 (full: 2, half: 1) |
| Square Feet: | 3,016 sq.ft. | Lot Size: | 0.38 acres |
| Year Built: | 2023 | Property Type: | Single Family Residence |
| Neighborhood: | Southgate Hills Phase Ii | School District: | Victor |
| County: | Ontario | List Date: | 2024-02-25 |
| Listing Number: | R1513856 | Listed By: | RE/MAX Realty Group |
| Virtual Tour: | Click Here |
PROPERTY DESCRIPTION
Move right in to this NEW spectacular High-End Home! If you have been waiting for the perfect home-then the wait is over! Beautiful 2-story colonial, designed to be the model home, blends modern design & classic features w/ the outstanding craftsmanship only offered by Riedman. Home is complete w/ kitchen appliances, driveway, lawn, landscaping & the peace-of-mind provided by a 6-yr RHBA builder warranty! Open flr plan w/ 2-story foyer is spectacular, w/ over 3,000SF, 4BD & 2.5BA! The attention to detail is showcased in professionally curated flooring, cabinets, countertops & fixtures. The kitchen offers a full-suite of Cafe appliances, gas cooktop w/ pot filler, walk-in pantry & separate butler pantry w/ beverage cooler. Huge quartz island w/ waterfall edge. Enjoy the spacious great room w/ fireplace & exquisite built-in bookcases! Formal dining room! Elevated deck! The owner's suite is simply luxurious w/ tray ceiling recessed LED lights & thoughtful design. Main bath offers a multi-head shower, soaking tub, dual vanities/sinks & huge walk-in closet. Centrally-located, 2nd-flr laundry is super convenient! No delayed negotiations! Some of these photos have been virtually staged.
Interior
| Air Conditioning: | Yes | Carpet: | Yes |
| Ceiling Fan(S): | Yes | Central Air: | Yes |
| Ceramic Tile Flooring: | Yes | Dishwasher: | Yes |
| Fireplace: | Yes | Forced Air: | Yes |
| Hardwood Floors: | Yes | Microwave Oven: | Yes |
| Natural Gas Heat: | Yes | Oven: | Yes |
| Range: | Yes | Refrigerator: | Yes |
Exterior
| Asphalt Roof: | Yes | Automatic Garage Door Opener: | Yes |
| Deck: | Yes | Garage Size: | 2.00 |
| Insulated Windows: | Yes | Living Square Feet: | 3,016.00 |
| Porch: | Yes | Shingle Roof: | Yes |
| Stone Exterior: | Yes | Style: | Colonial, Two Story, Transitional |
| Vinyl Siding: | Yes |
Property and Lot Details
| Corner Lot: | Yes | Cul-De-Sac Location: | Yes |
| Elementary School: | Victor Primary | High School: | Victor Senior High |
| Lot Acres: | 0.38 | Lot Dimension: | 100X185 |
| Lot Sqft: | 16,505.00 | Middle School: | Victor Junior High |
| Public Water: | Yes | School District: | Victor |
| Subdivision: | Southgate Hills Phase II | Taxes: | 24,320.00 |
| Transaction Type: | Sale | Year Built: | 2023 |

Community information and market data Powered by Onboard Informatics. Copyright ©2024 Onboard Informatics. Information is deemed reliable but not guaranteed.
This information is provided for general informational purposes only and should not be relied on in making any home-buying decisions. School information does not guarantee enrollment. Contact a local real estate professional or the school district(s) for current information on schools. This information is not intended for use in determining a person’s eligibility to attend a school or to use or benefit from other city, town or local services.
Loading Data...
|
|

Community information and market data Powered by Onboard Informatics. Copyright ©2024 Onboard Informatics. Information is deemed reliable but not guaranteed.
This information is provided for general informational purposes only and should not be relied on in making any home-buying decisions. School information does not guarantee enrollment. Contact a local real estate professional or the school district(s) for current information on schools. This information is not intended for use in determining a person’s eligibility to attend a school or to use or benefit from other city, town or local services.
Loading Data...
|
|

Community information and market data Powered by Onboard Informatics. Copyright ©2024 Onboard Informatics. Information is deemed reliable but not guaranteed.
This information is provided for general informational purposes only and should not be relied on in making any home-buying decisions. School information does not guarantee enrollment. Contact a local real estate professional or the school district(s) for current information on schools. This information is not intended for use in determining a person’s eligibility to attend a school or to use or benefit from other city, town or local services.
PHOTO GALLERY

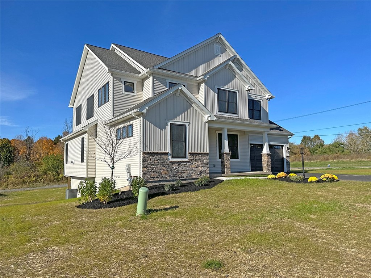
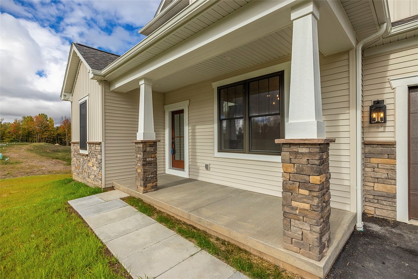
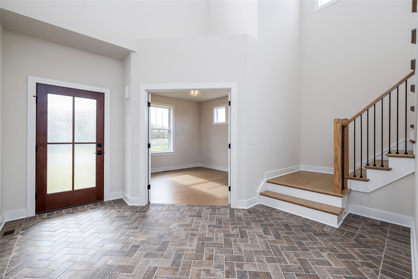



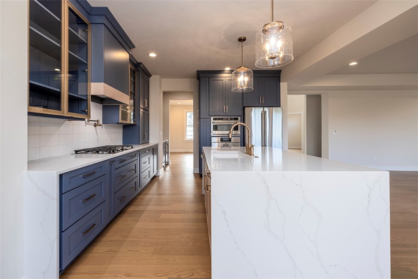
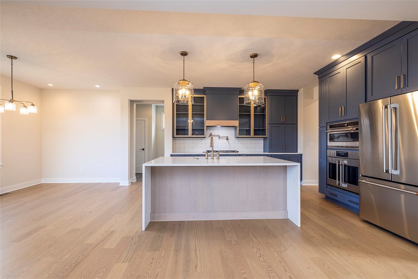



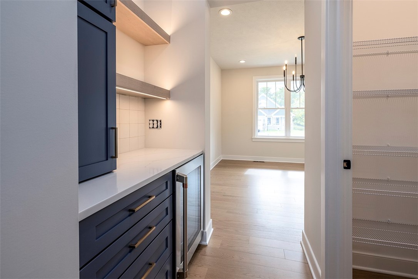
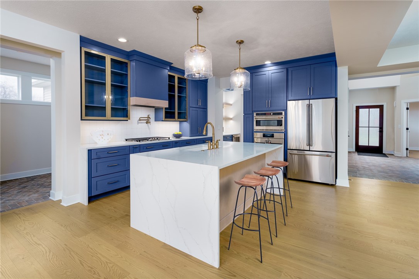

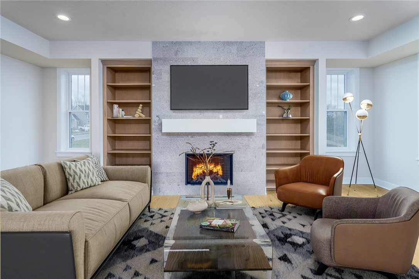
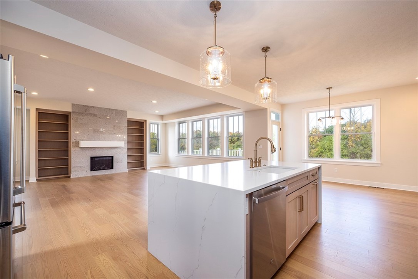
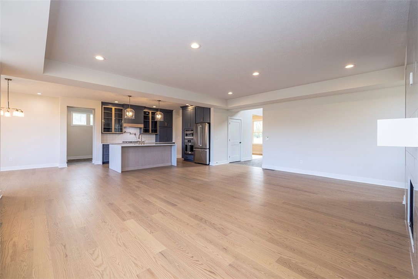

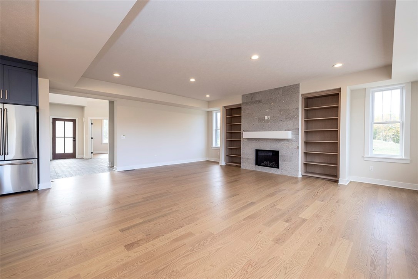

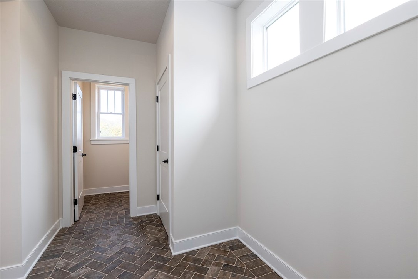
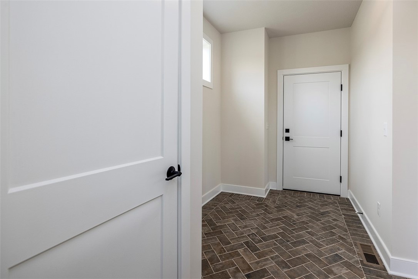
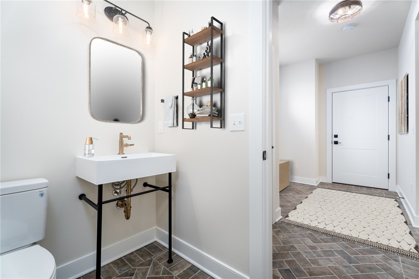
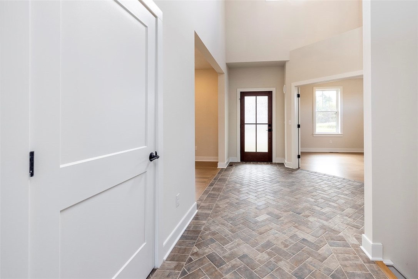

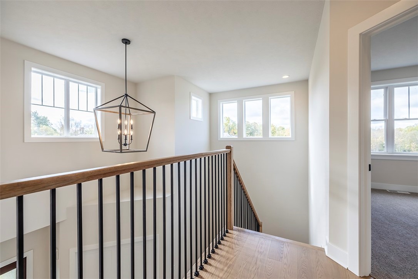
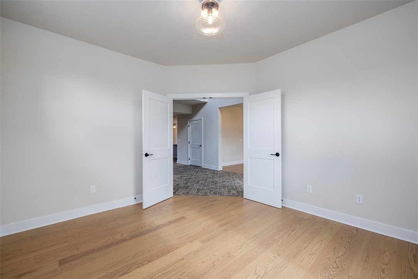
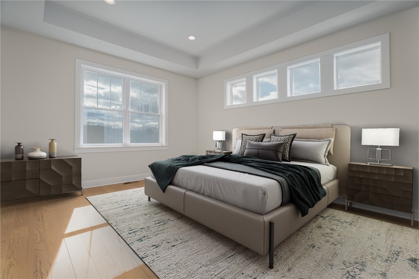
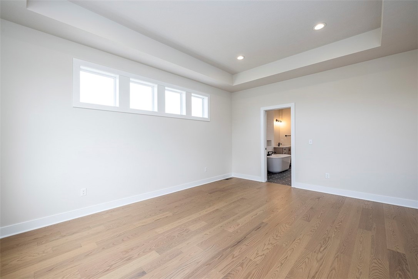
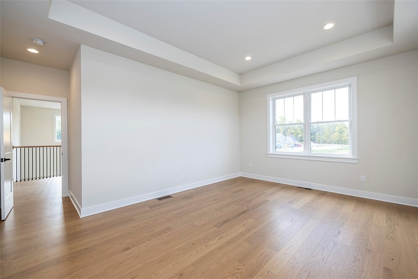
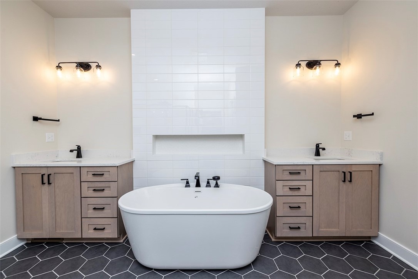
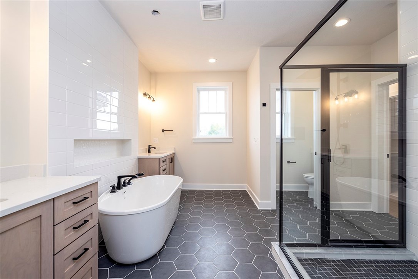

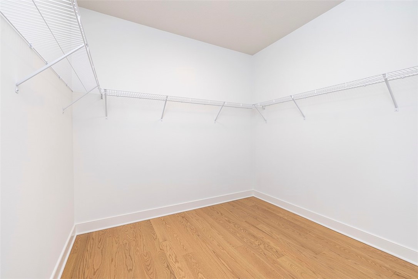
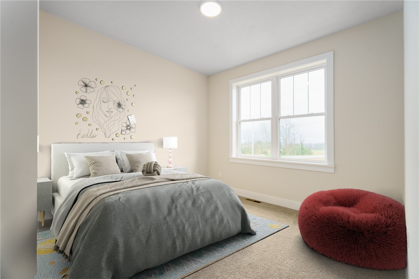
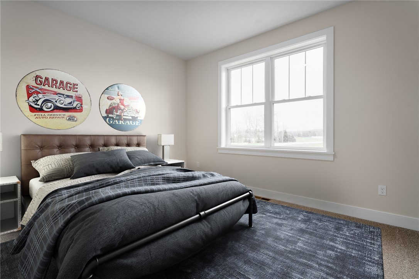
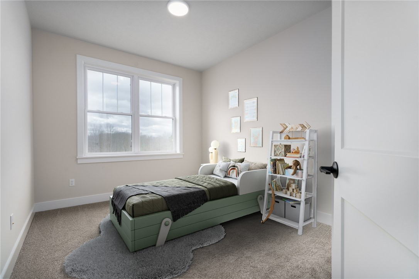

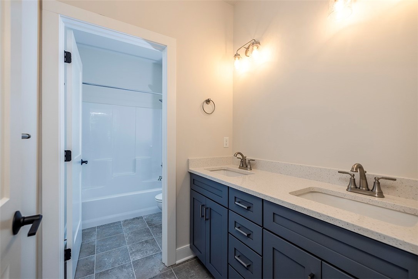
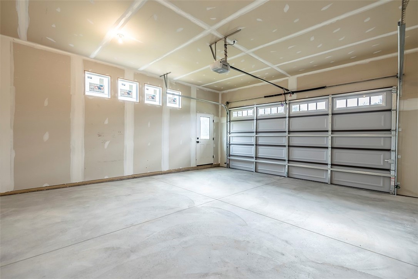
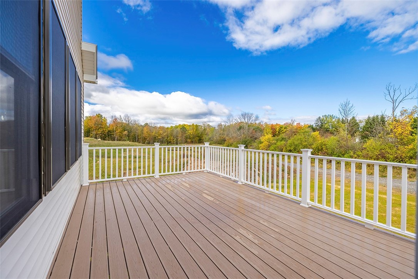

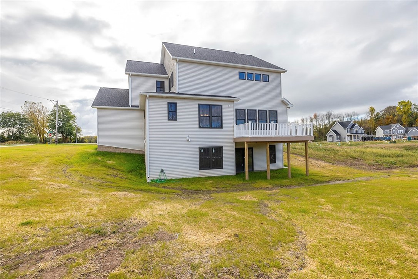
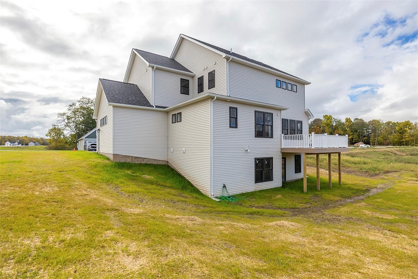
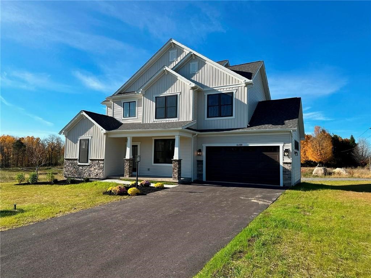

Listed By: RE/MAX Realty Group



