2234 Douglas Crescent, Utica (13501)
$299,900
PROPERTY DETAILS
| Address: |
view address Utica, NY 13501 Map Location |
Features: | Garage, Multi-level |
|---|---|---|---|
| Bedrooms: | 4 | Bathrooms: | 2 (full: 1, half: 1) |
| Square Feet: | 2,072 sq.ft. | Lot Size: | 0.23 acres |
| Year Built: | 1930 | Property Type: | Single Family Residence |
| Neighborhood: | Blaikie Heights | School District: | Utica |
| County: | Oneida | List Date: | 2024-03-23 |
| Listing Number: | S1527316 | Listed By: | Coldwell Banker Prime Properties |
| Virtual Tour: | Click Here |
PROPERTY DESCRIPTION
Nestled in the heart of S. Utica, is this charming Colonial. You will fall in love with the natural beauty of its stone exterior. Move right in and start enjoying the old charm and modern conveniences. The first floor features a living room with attached multi-purpose den, and a cozy wood-burning fireplace. The gracious formal dining room provides ample space for sharing meals prepared in the beautifully updated kitchen with stainless appliances. Retreat upstairs to find four bedrooms and an updated full bath. Features include ample storage, walk up attic with expansion possibilities, gorgeous Rochester hardwoods throughout, spacious back yard and an attached two-stall tandem garage. Convenient location, close to schools, shopping and new hospital. Schedule your appointment today and don't miss out on this fantastic home!
Similar Properties
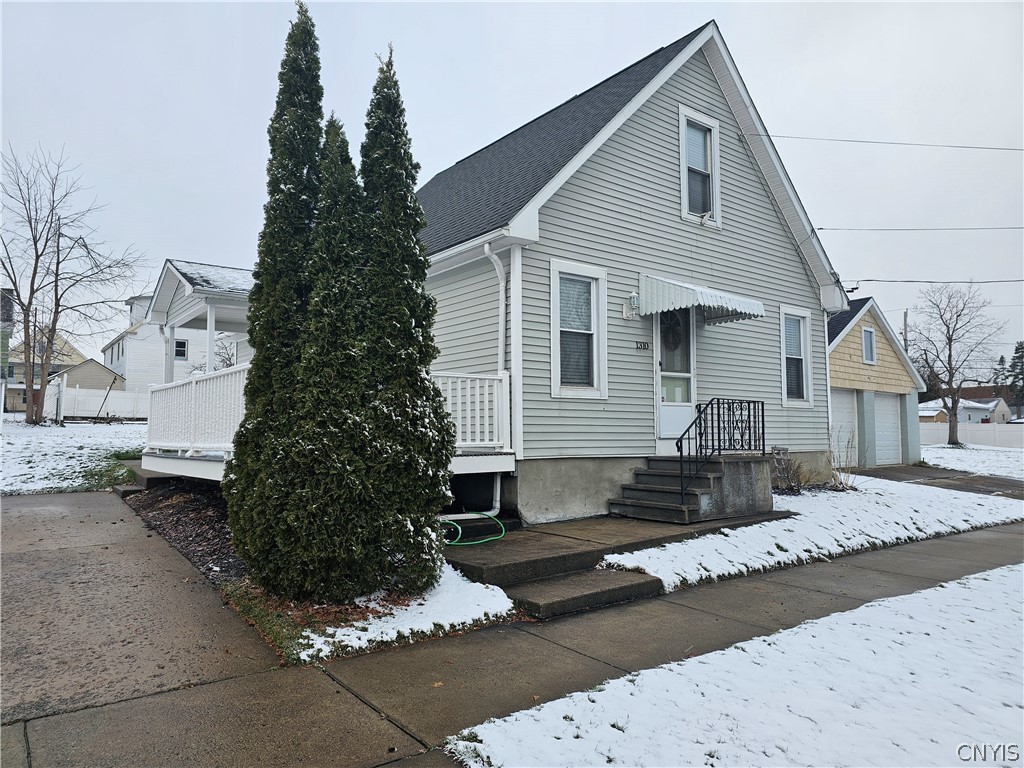
1310 Keene Street
Utica, NY
$265,000
MLS #: S1527567
Listed By: ASSIST2SELL BUYERS & SELLERS 1ST CHOICE
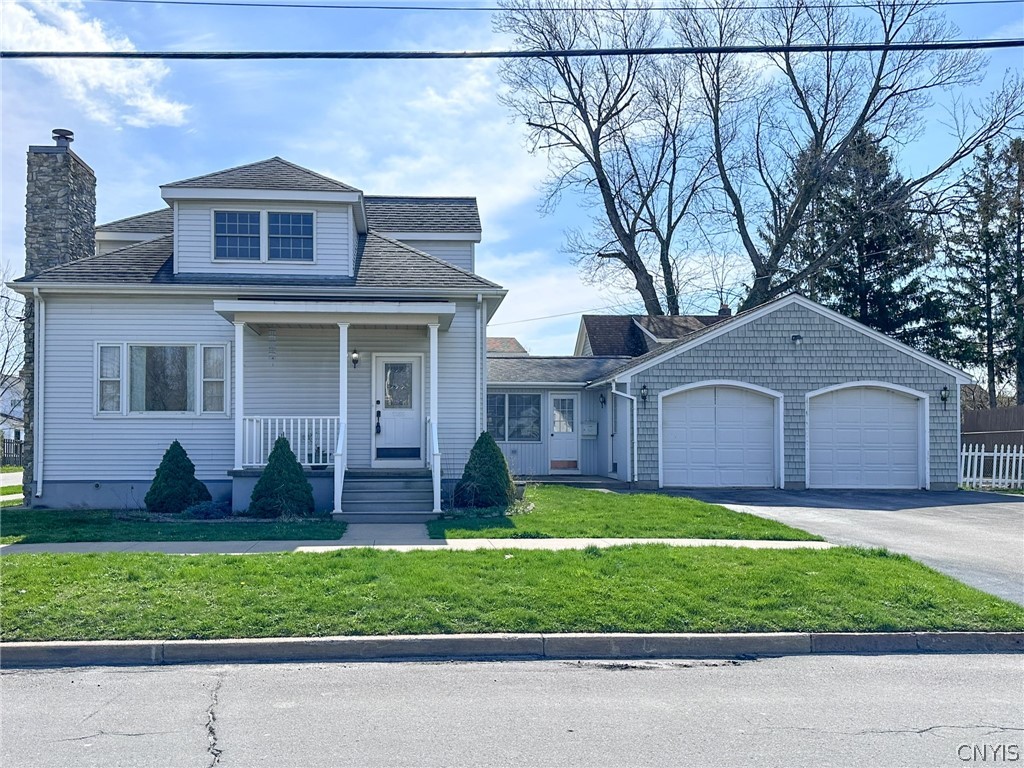
1155 Jefferson Avenue
Utica, NY
$254,900
MLS #: S1533193
Listed By: Coldwell Banker Faith Properties
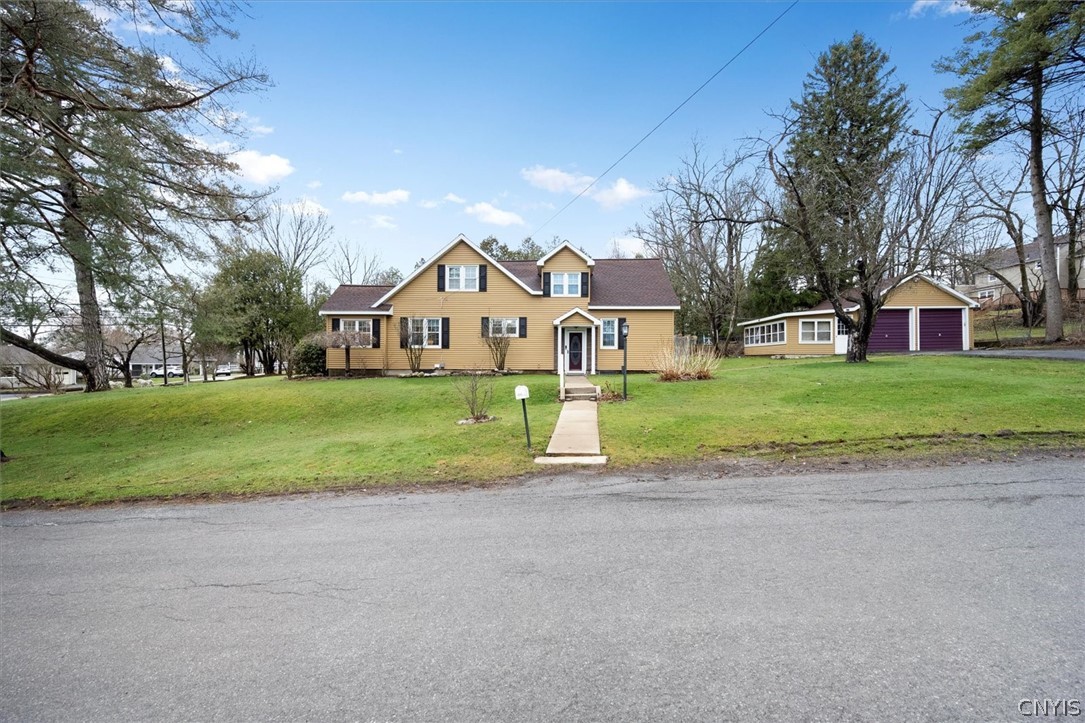
2827 Oneida Street
Utica, NY
$359,900
MLS #: S1526362
Listed By: COLDWELL BANKER SEXTON REAL ESTATE

Community information and market data Powered by Onboard Informatics. Copyright ©2024 Onboard Informatics. Information is deemed reliable but not guaranteed.
This information is provided for general informational purposes only and should not be relied on in making any home-buying decisions. School information does not guarantee enrollment. Contact a local real estate professional or the school district(s) for current information on schools. This information is not intended for use in determining a person’s eligibility to attend a school or to use or benefit from other city, town or local services.
Loading Data...
|
|

Community information and market data Powered by Onboard Informatics. Copyright ©2024 Onboard Informatics. Information is deemed reliable but not guaranteed.
This information is provided for general informational purposes only and should not be relied on in making any home-buying decisions. School information does not guarantee enrollment. Contact a local real estate professional or the school district(s) for current information on schools. This information is not intended for use in determining a person’s eligibility to attend a school or to use or benefit from other city, town or local services.
Loading Data...
|
|

Community information and market data Powered by Onboard Informatics. Copyright ©2024 Onboard Informatics. Information is deemed reliable but not guaranteed.
This information is provided for general informational purposes only and should not be relied on in making any home-buying decisions. School information does not guarantee enrollment. Contact a local real estate professional or the school district(s) for current information on schools. This information is not intended for use in determining a person’s eligibility to attend a school or to use or benefit from other city, town or local services.
PHOTO GALLERY
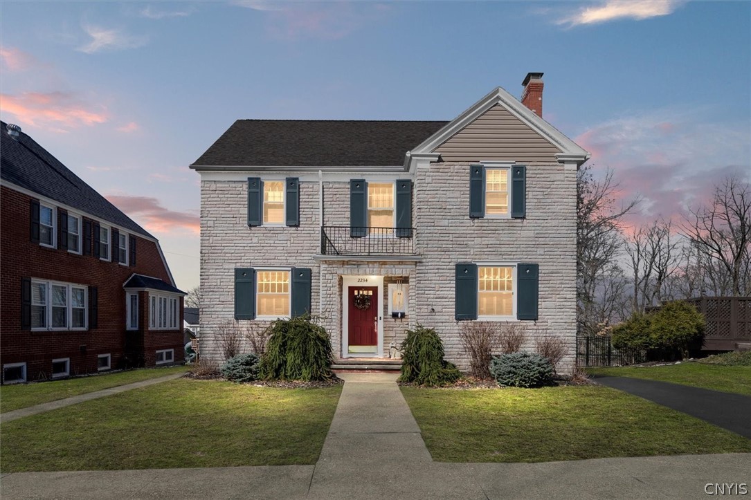

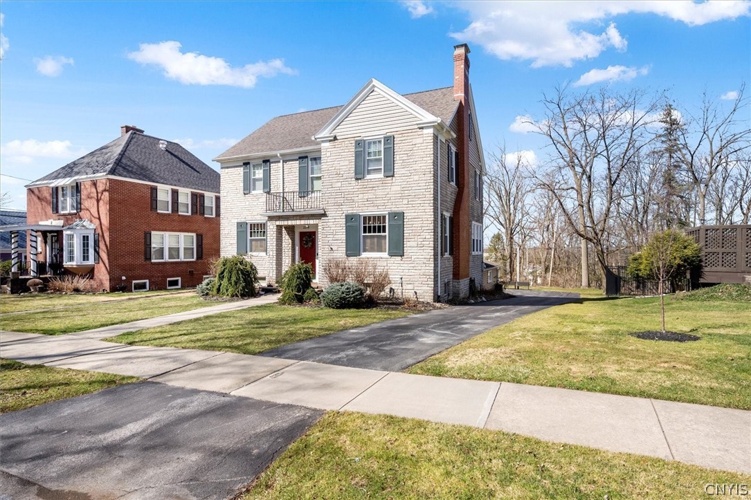

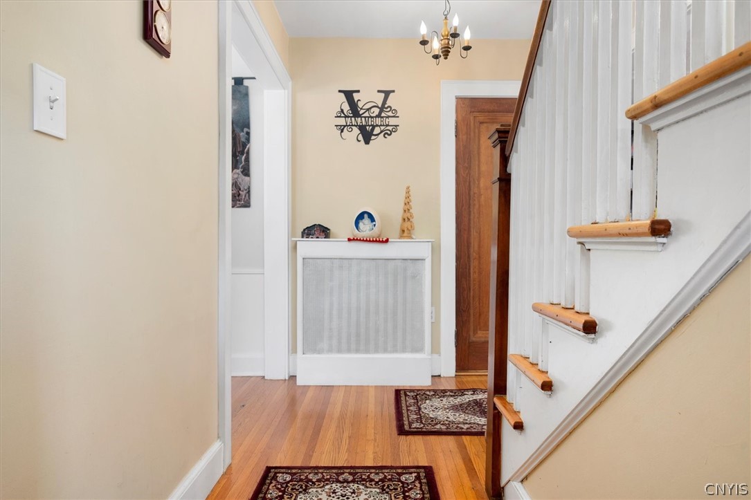





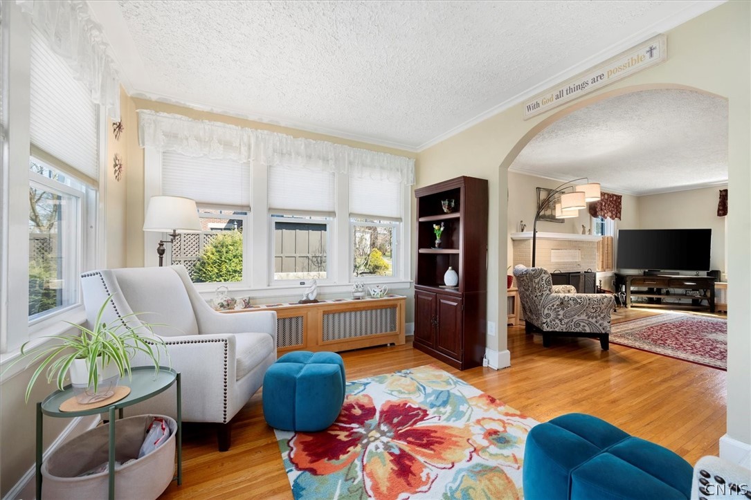

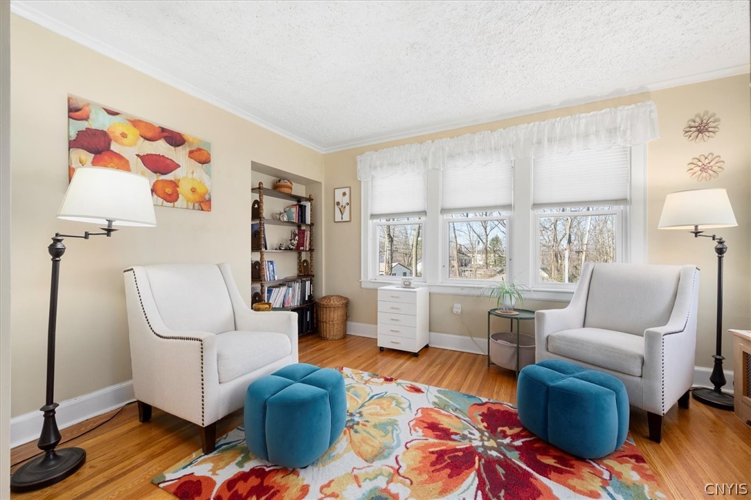
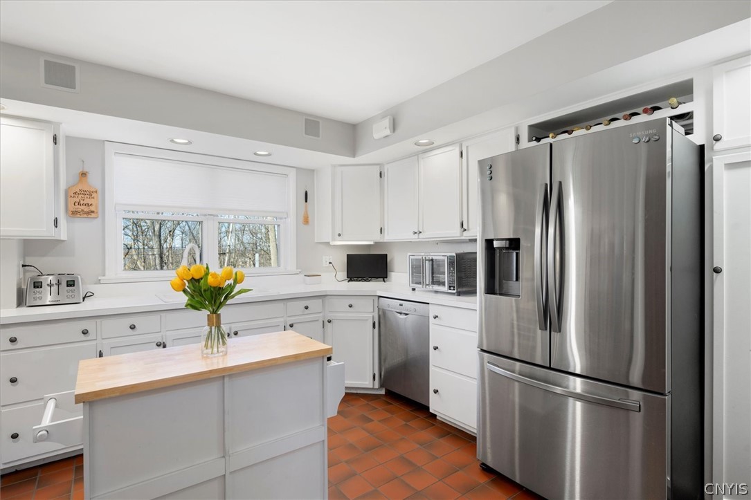
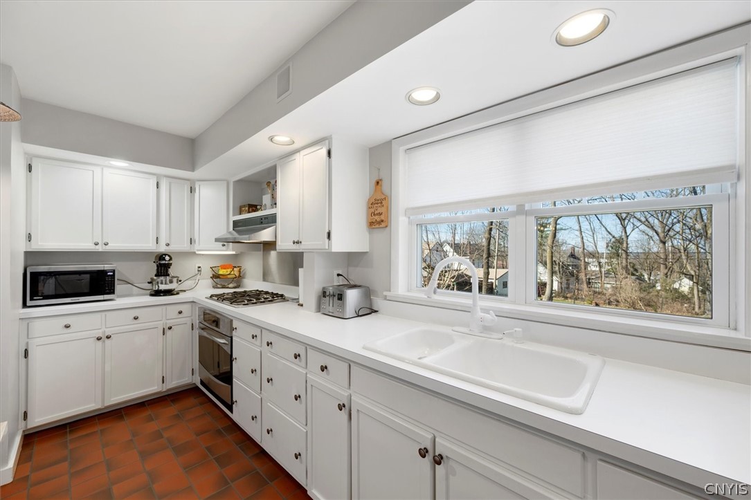








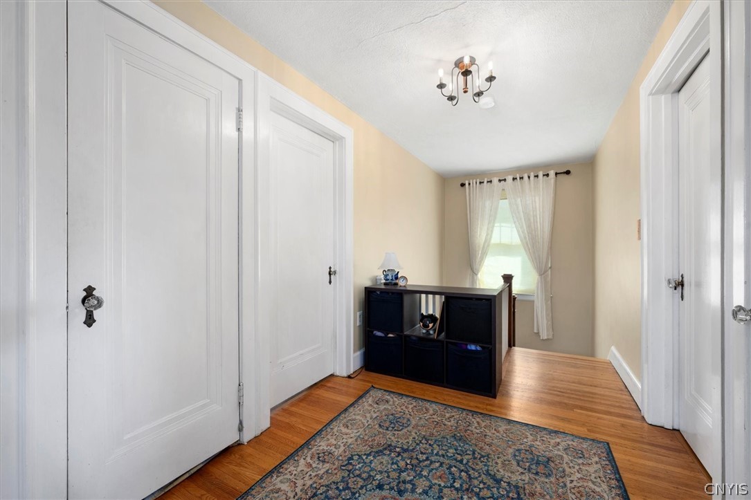



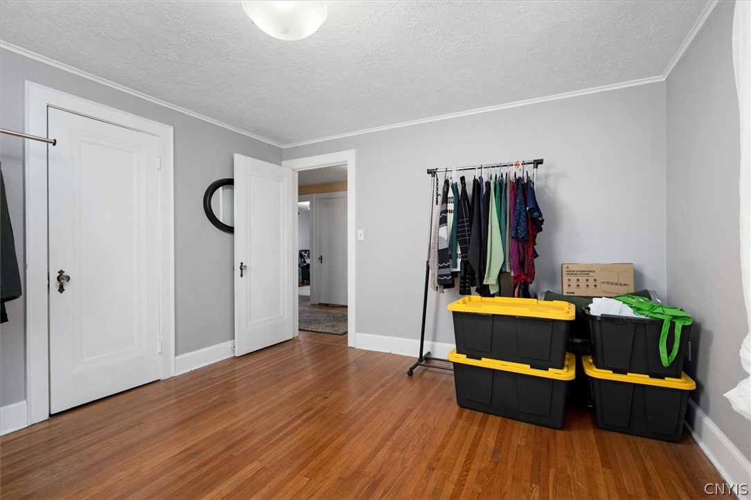





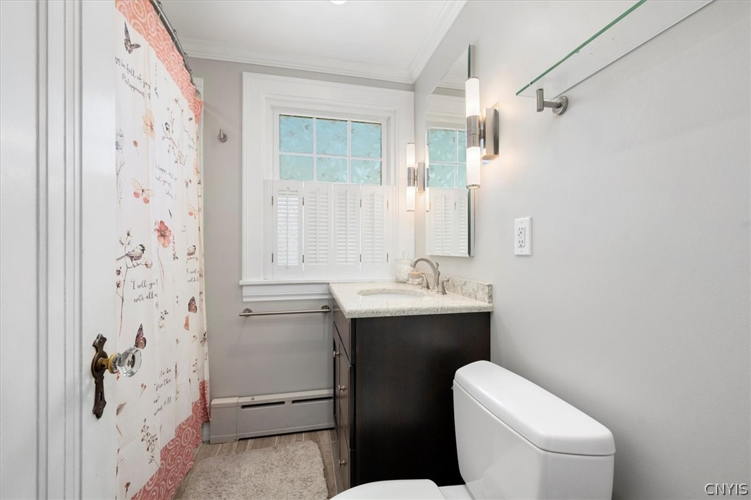








Listed By: Coldwell Banker Prime Properties
