50 Pines Drive #3-8, Roxbury (12474)
$369,000
PROPERTY DETAILS
| Address: |
view address Roxbury, NY 12474 Map Location |
Features: | Furnished, Multi-level, Pets |
|---|---|---|---|
| Bedrooms: | 3 | Bathrooms: | 2 (full: 2) |
| Square Feet: | 1,875 sq.ft. | Lot Size: | 0.03 acres |
| Year Built: | 1976 | Property Type: | Condominium |
| School District: | Roxbury | County: | Delaware |
| List Date: | 2023-11-12 | Listing Number: | R1509571 |
| Listed By: | Coldwell Banker Timberland Properties | Listing Office: | (845) 664-4711 |
| Virtual Tour: | Click Here |
PROPERTY DESCRIPTION
Located in The Catskills destination town of Roxbury, only 2 ½ hrs. out of NYC, is this NEWLY REMODELED 3-BEDROOM 2-BATH CONDO. This stunning DESIGNER FURNISHED Adirondack unit, features: an open floor plan, dramatic cathedral ceiling, lots of windows, wood-burning stone fireplace, ceiling fan, stainless steel appliances, granite counter tops, kitchen island w/seating for 4, dining area (seats 8), first floor primary suite with walk in closet, custom wood blinds, custom shades & cornices, ceiling moldings, refinished wood floors, new modern lighting fixtures AND finished basement . . . giving added living space & storage! Off the dining/living area, sliding glass doors open to a private deck with spectacular mountain views. In addition to electric baseboard heating, this unit has a MONITOR HEATING SYSTEM, saving cost for heating the unit. (kerosine tank located in the basement). Homeowners Association takes care of all exterior maintenance . . . including snow removal. THE CATSKILL MOUNTAINS AWAIT YOU!!! *** PROPERTY FULLY FURNISHED???????????????????????????????? ***
Interior
| Baseboard Heater(S): | Yes | Carpet: | Yes |
| Ceiling Fan(S): | Yes | Dishwasher: | Yes |
| Dryer: | Yes | Electric Heat: | Yes |
| Fireplace: | Yes | Furnished: | Yes |
| Hardwood Floors: | Yes | Microwave Oven: | Yes |
| Oven: | Yes | Range: | Yes |
| Refrigerator: | Yes | Tile Flooring: | Yes |
| Washer: | Yes |
Exterior
| Asphalt Roof: | Yes | Barbecue: | Yes |
| Community Swimming Pool(S): | Yes | Deck: | Yes |
| Frame Exterior: | Yes | Living Square Feet: | 1,875.00 |
| Porch: | Yes | Style: | Patio Home |
| Tennis Court(S): | Yes |
Property and Lot Details
| Corner Lot: | Yes | HOA Dues: | 480.00 |
| Lot Acres: | 0.03 | Lot Dimension: | 27X45 |
| Lot Sqft: | 1,247.00 | Pets Allowed: | Yes |
| Public Water: | Yes | School District: | Roxbury |
| Taxes: | 4,000.00 | Transaction Type: | Sale |
| Year Built: | 1976 |

Community information and market data Powered by Onboard Informatics. Copyright ©2024 Onboard Informatics. Information is deemed reliable but not guaranteed.
This information is provided for general informational purposes only and should not be relied on in making any home-buying decisions. School information does not guarantee enrollment. Contact a local real estate professional or the school district(s) for current information on schools. This information is not intended for use in determining a person’s eligibility to attend a school or to use or benefit from other city, town or local services.
Loading Data...
|
|

Community information and market data Powered by Onboard Informatics. Copyright ©2024 Onboard Informatics. Information is deemed reliable but not guaranteed.
This information is provided for general informational purposes only and should not be relied on in making any home-buying decisions. School information does not guarantee enrollment. Contact a local real estate professional or the school district(s) for current information on schools. This information is not intended for use in determining a person’s eligibility to attend a school or to use or benefit from other city, town or local services.
Loading Data...
|
|

Community information and market data Powered by Onboard Informatics. Copyright ©2024 Onboard Informatics. Information is deemed reliable but not guaranteed.
This information is provided for general informational purposes only and should not be relied on in making any home-buying decisions. School information does not guarantee enrollment. Contact a local real estate professional or the school district(s) for current information on schools. This information is not intended for use in determining a person’s eligibility to attend a school or to use or benefit from other city, town or local services.
PHOTO GALLERY
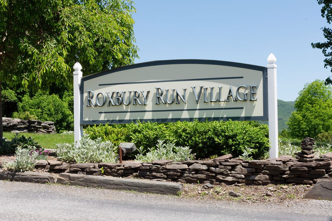
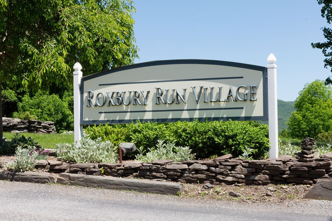
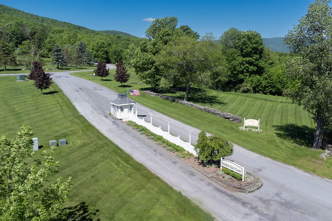
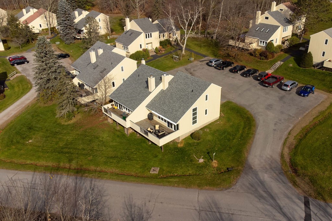
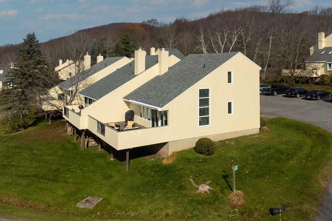
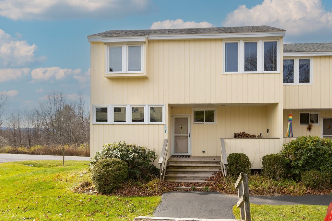
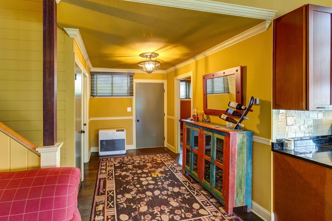
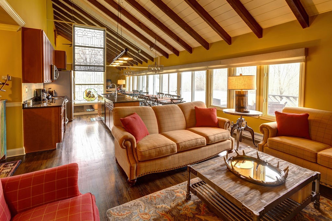
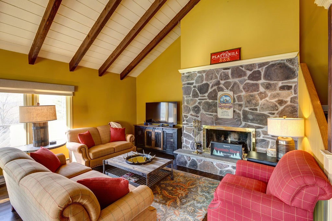
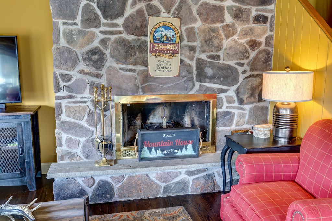
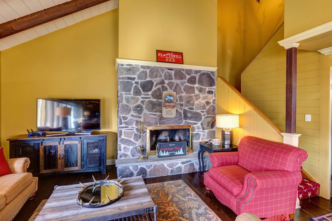
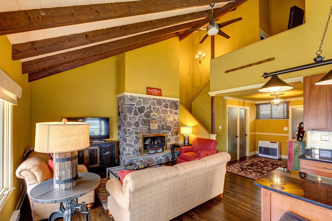
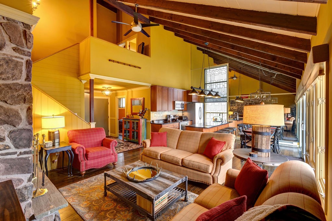
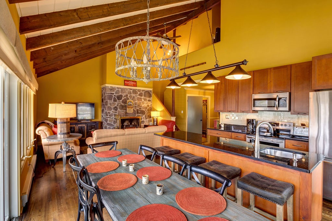
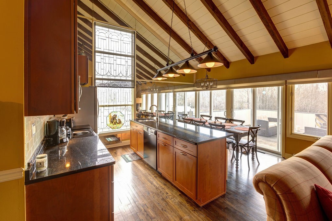
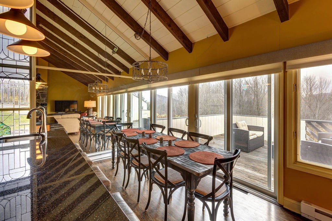
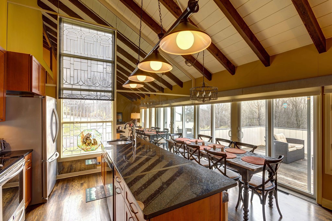
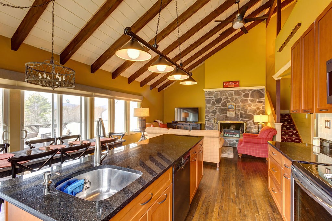
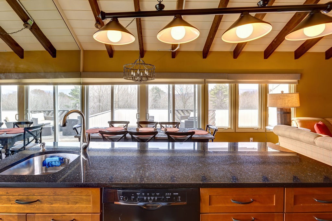

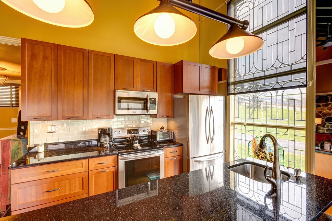
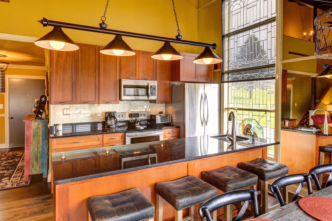
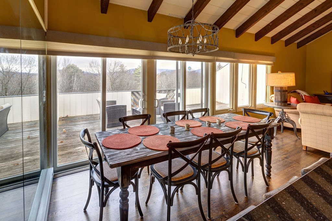
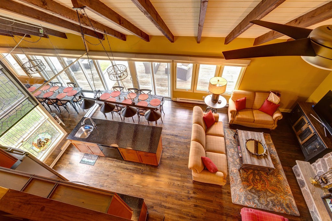
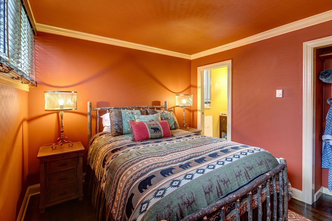
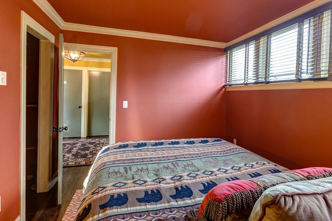
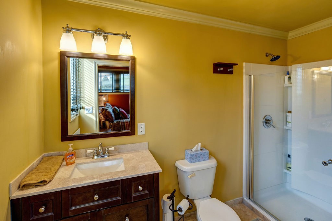
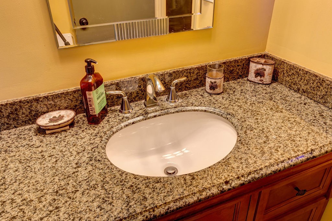
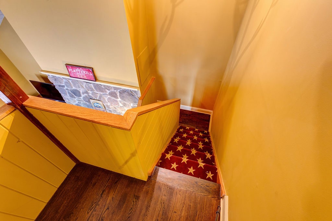
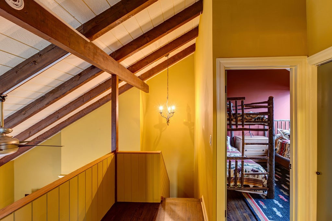
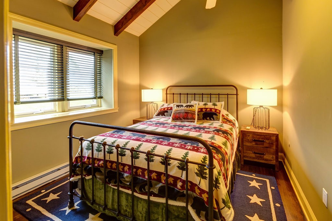
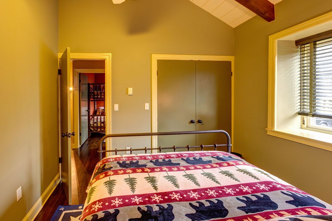
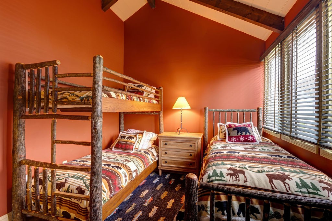
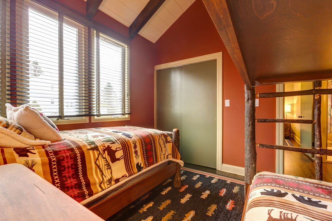
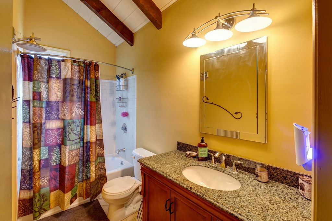
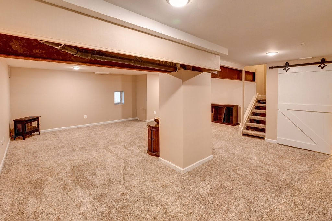
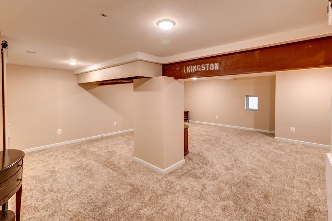
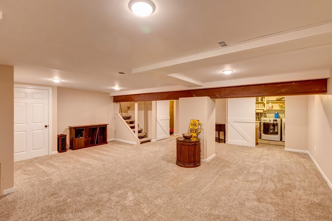
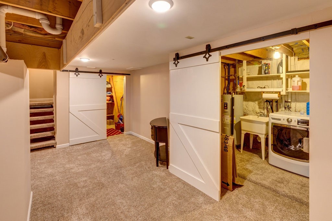
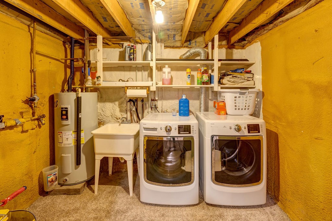
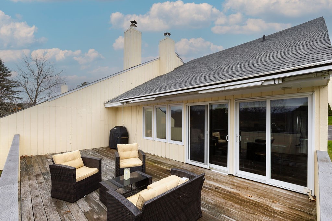
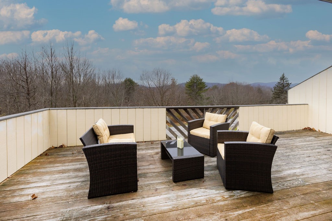
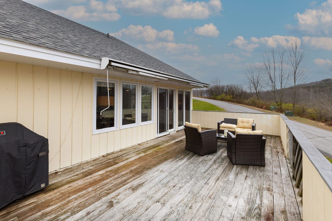
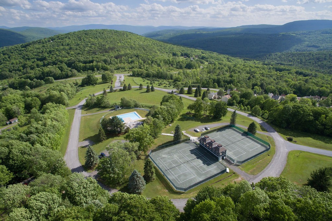
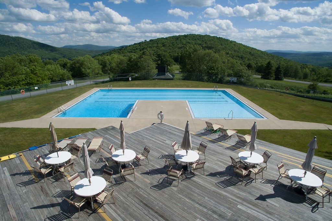
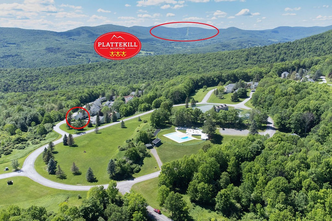

Listed By: Coldwell Banker Timberland Properties
