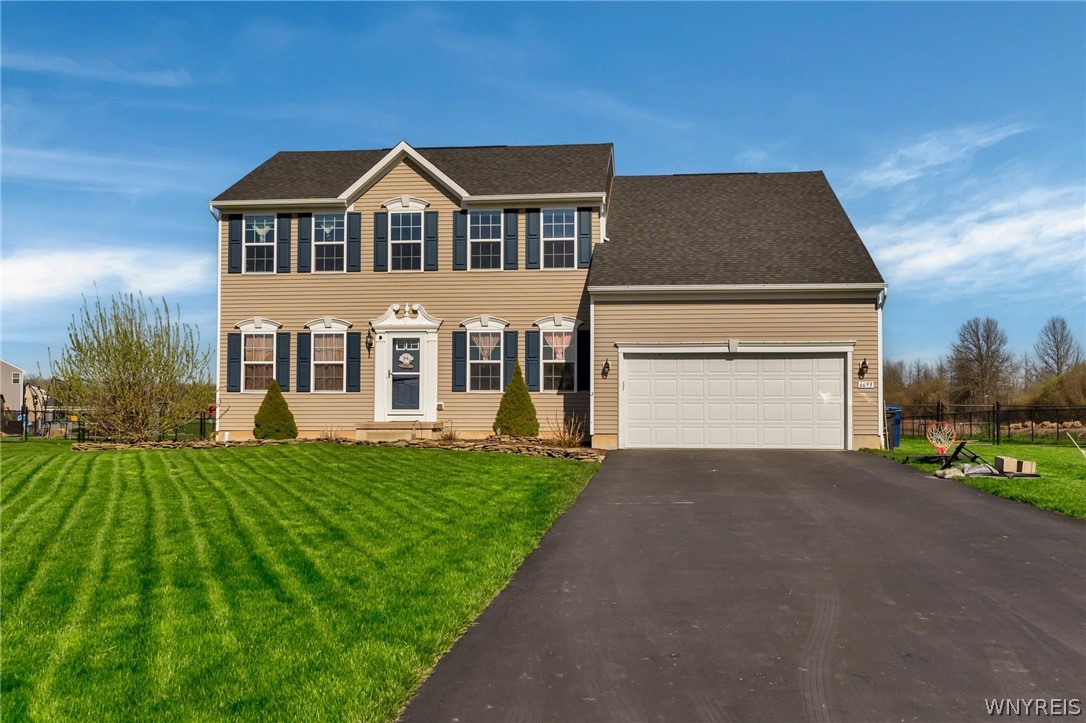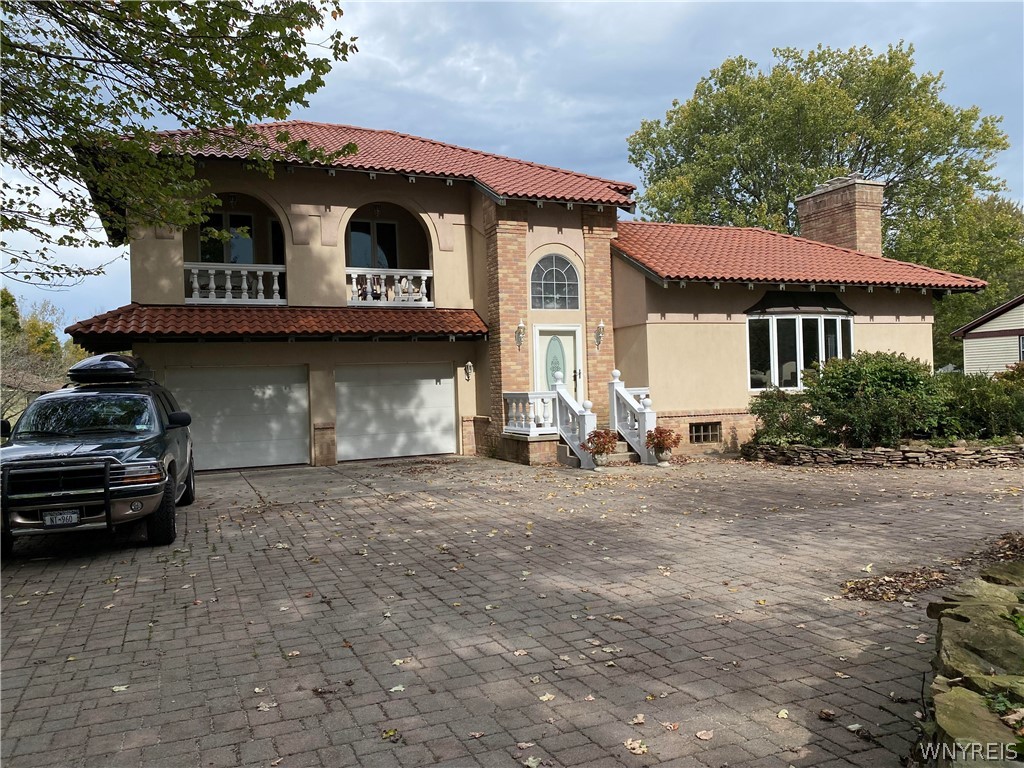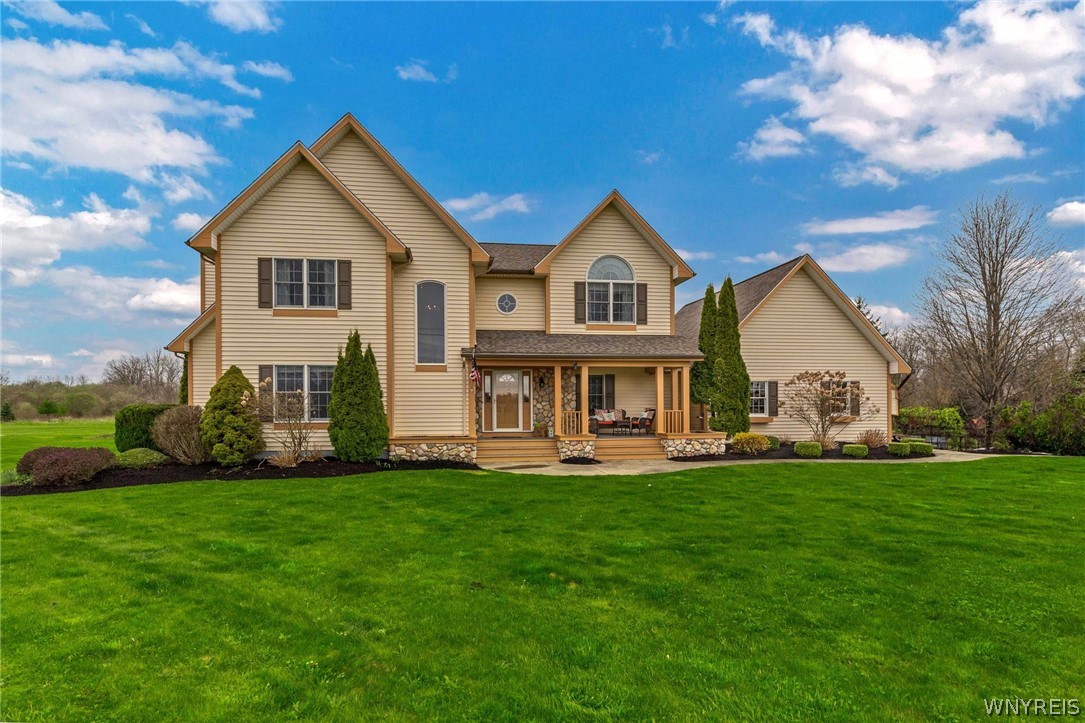6693 Dublin Lane, Pendleton (14094)
$549,000
PROPERTY DETAILS
| Address: |
view address Pendleton, NY 14094 Map Location |
Features: | Air Conditioning, Forced Air, Garage, Multi-level |
|---|---|---|---|
| Bedrooms: | 4 | Bathrooms: | 3 (full: 2, half: 1) |
| Square Feet: | 2,732 sq.ft. | Lot Size: | 0.57 acres |
| Year Built: | 2017 | Property Type: | Single Family Residence |
| School District: | Starpoint | County: | Niagara |
| List Date: | 2024-04-25 | Listing Number: | B1532839 |
| Listed By: | HUNT Real Estate ERA | Virtual Tour: | Click Here |
PROPERTY DESCRIPTION
Welcome to your new home in the Meadows of Pendleton. This 2017 custom built home located in Starpoint Schools will sure impress. It’s located on Dublin Lane a dead end street across from Pendleton park and playground/splash pad. Walk right into this beachy/tropical infused home and feel like you’re on vacation. Open floor plan with views of the backyard and lake throughout 1st floor. Extra features here include mudroom with built in’s for organization. Gourmet kitchen with a custom island, pantry, granite counters and high end cupboards with lighting above. Bright morning room. Upstairs features 4 good size bedrooms with plenty of closet space! Master bedroom is a big serene room with a custom ceiling and twinkle lights. Large walk in closet and master bath. Basement has 9 foot ceilings. The backyard is an oasis with an inground salt water heated pool, fire pit area, rainbow playground and shed overlooking the lake.

Community information and market data Powered by Onboard Informatics. Copyright ©2024 Onboard Informatics. Information is deemed reliable but not guaranteed.
This information is provided for general informational purposes only and should not be relied on in making any home-buying decisions. School information does not guarantee enrollment. Contact a local real estate professional or the school district(s) for current information on schools. This information is not intended for use in determining a person’s eligibility to attend a school or to use or benefit from other city, town or local services.
Loading Data...
|
|

Community information and market data Powered by Onboard Informatics. Copyright ©2024 Onboard Informatics. Information is deemed reliable but not guaranteed.
This information is provided for general informational purposes only and should not be relied on in making any home-buying decisions. School information does not guarantee enrollment. Contact a local real estate professional or the school district(s) for current information on schools. This information is not intended for use in determining a person’s eligibility to attend a school or to use or benefit from other city, town or local services.
Loading Data...
|
|

Community information and market data Powered by Onboard Informatics. Copyright ©2024 Onboard Informatics. Information is deemed reliable but not guaranteed.
This information is provided for general informational purposes only and should not be relied on in making any home-buying decisions. School information does not guarantee enrollment. Contact a local real estate professional or the school district(s) for current information on schools. This information is not intended for use in determining a person’s eligibility to attend a school or to use or benefit from other city, town or local services.
PHOTO GALLERY





































Listed By: HUNT Real Estate ERA


