124 Crane Landing, Manlius (13104)
$674,900
PROPERTY DETAILS
| Address: |
view address Manlius, NY 13104 Map Location |
Features: | Air Conditioning, Forced Air, Garage, Multi-level |
|---|---|---|---|
| Bedrooms: | 4 | Bathrooms: | 3 (full: 2, half: 1) |
| Square Feet: | 3,310 sq.ft. | Lot Size: | 0.25 acres |
| Year Built: | 2016 | Property Type: | Single Family Residence |
| Neighborhood: | Mallards Lndg Ph 2 Sec 18 | School District: | Fayetteville-Manlius |
| County: | Onondaga | List Date: | 2024-03-06 |
| Listing Number: | S1524367 | Listed By: | Integrated Real Estate Ser LLC |
| Virtual Tour: | Click Here |
PROPERTY DESCRIPTION
HUGE TAX SAVINGS!!!!!!! Newer construction without the wait! And even better, it comes w/ a permanent 37.5% property tax break that will save you thousands of dollars every year on your property tax bill. Walk in to the stunning 2 story foyer beaming with natural light. A split stair case offers convenient upstairs access from both the foyer & the kitchen. The main living area has a lovely open-floorplan. Dark wide plank hardwood floors greet you & continue throughout most of the 1st floor. Off to the right is a private home office & to the left is a formal dining room. The large family room has a cozy stacked stone gas fireplace. The beautiful white kitchen has an abundance of counter space & storage & also has a separate bar area w/ beverage cooler. There are top of the line appliances including a Thermador range. Extending off of the kitchen is an oversized morning room w/ decorative ceiling inlay. Spacious mudroom with built-in bench and cubbies leads to the first floor laundry. Upstairs has 4 bedrooms including the owner’s suite which has a walk-in closet with custom shelving & a spa-like bathroom. Enjoy the finished basement w/ large, garden-view windows. Showings start 3/8.
Similar Properties
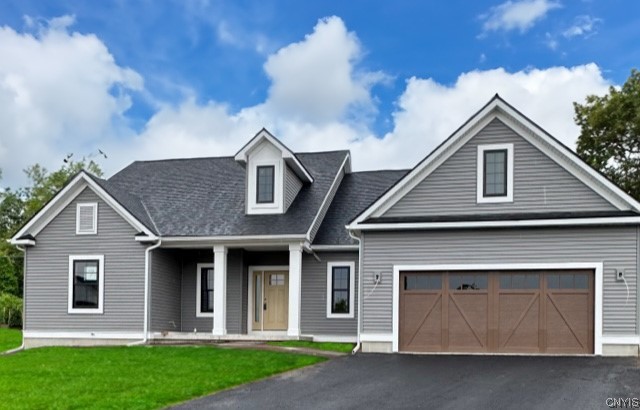
Lot 7 Indian Runner Circle
Manlius, NY
$649,900
MLS #: S1515826
Listed By: COLDWELL BANKER PRIME PROP,INC
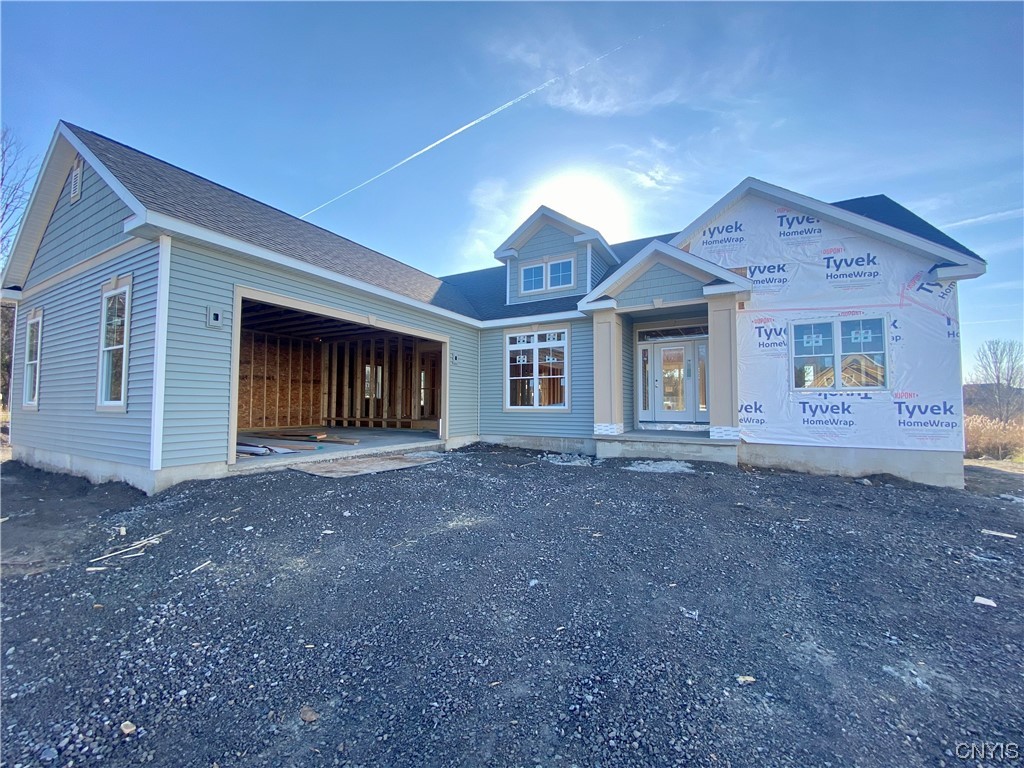
101 Crane Landing
Manlius, NY
$629,900
MLS #: S1508786
Listed By: Hunt Real Estate ERA
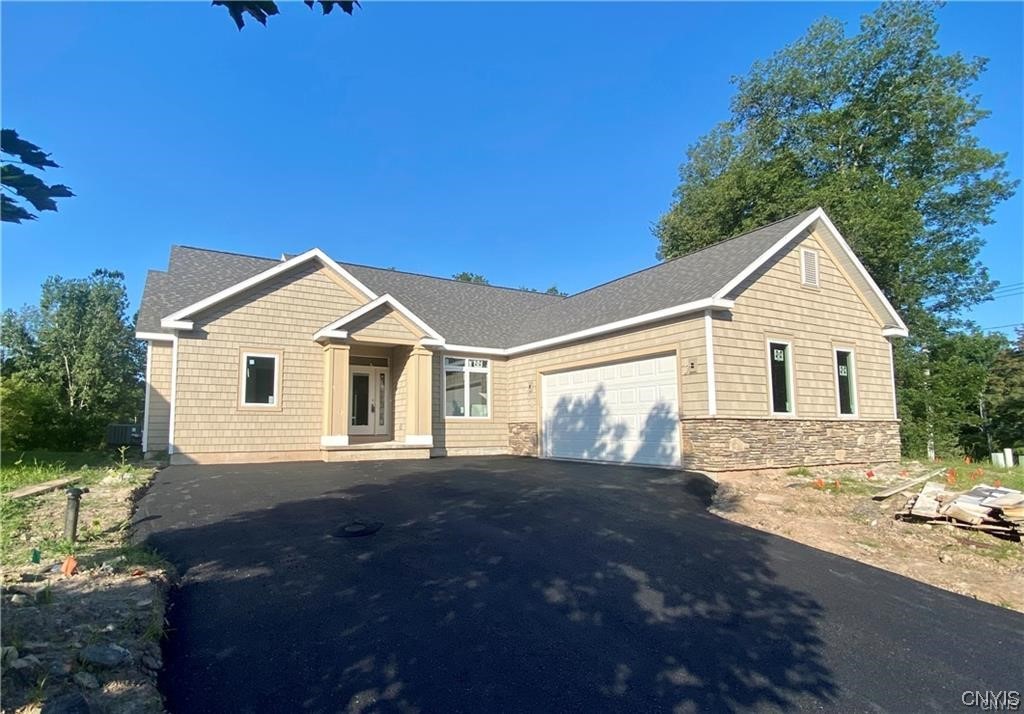
100 Edwards Falls Lane
Manlius, NY
$609,900
MLS #: S1516741
Listed By: Hunt Real Estate ERA

Community information and market data Powered by Onboard Informatics. Copyright ©2024 Onboard Informatics. Information is deemed reliable but not guaranteed.
This information is provided for general informational purposes only and should not be relied on in making any home-buying decisions. School information does not guarantee enrollment. Contact a local real estate professional or the school district(s) for current information on schools. This information is not intended for use in determining a person’s eligibility to attend a school or to use or benefit from other city, town or local services.
Loading Data...
|
|

Community information and market data Powered by Onboard Informatics. Copyright ©2024 Onboard Informatics. Information is deemed reliable but not guaranteed.
This information is provided for general informational purposes only and should not be relied on in making any home-buying decisions. School information does not guarantee enrollment. Contact a local real estate professional or the school district(s) for current information on schools. This information is not intended for use in determining a person’s eligibility to attend a school or to use or benefit from other city, town or local services.
Loading Data...
|
|

Community information and market data Powered by Onboard Informatics. Copyright ©2024 Onboard Informatics. Information is deemed reliable but not guaranteed.
This information is provided for general informational purposes only and should not be relied on in making any home-buying decisions. School information does not guarantee enrollment. Contact a local real estate professional or the school district(s) for current information on schools. This information is not intended for use in determining a person’s eligibility to attend a school or to use or benefit from other city, town or local services.
PHOTO GALLERY
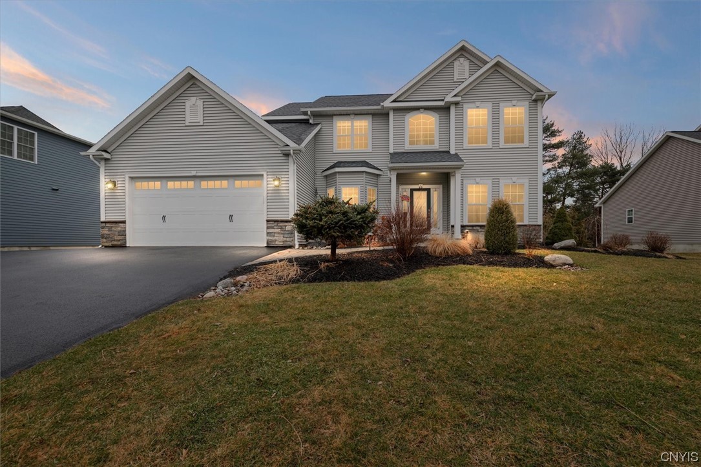

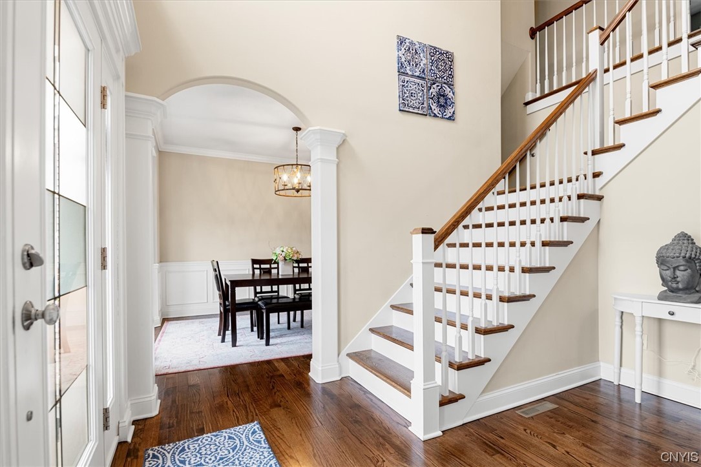
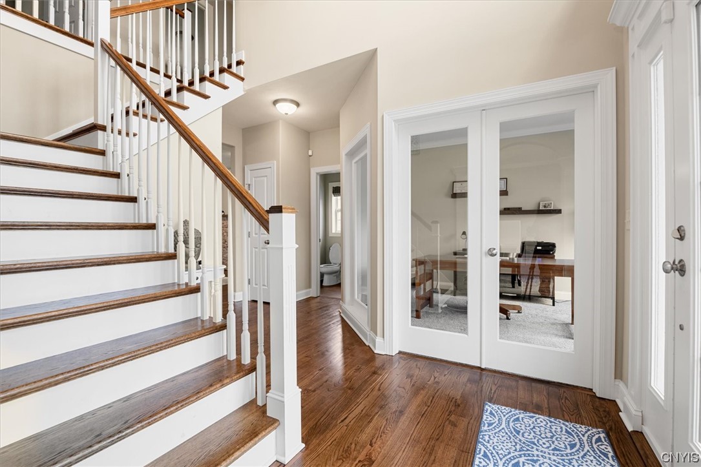


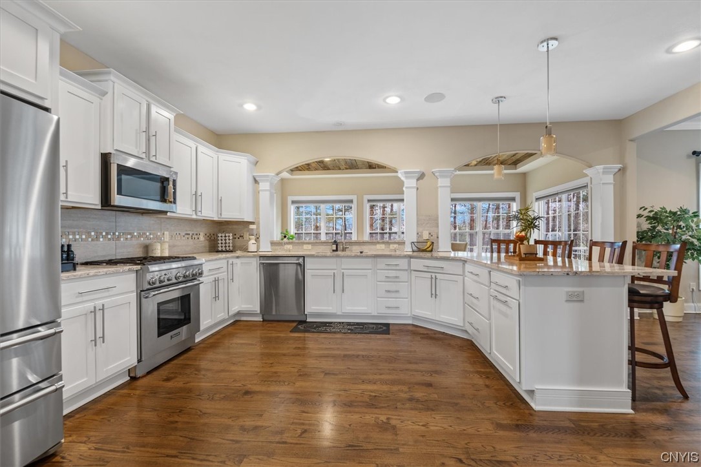
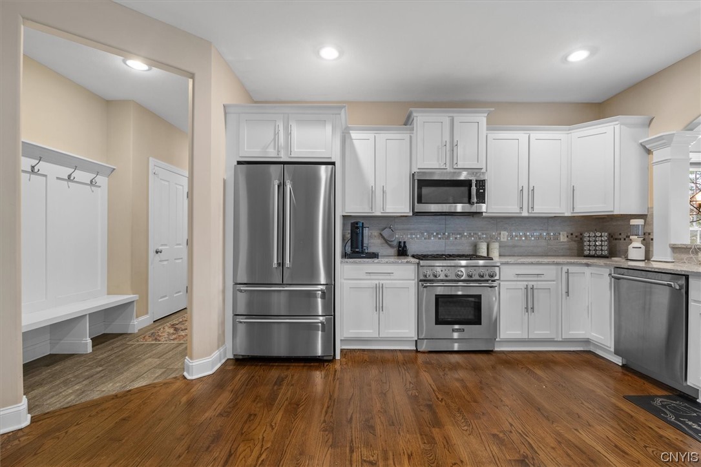
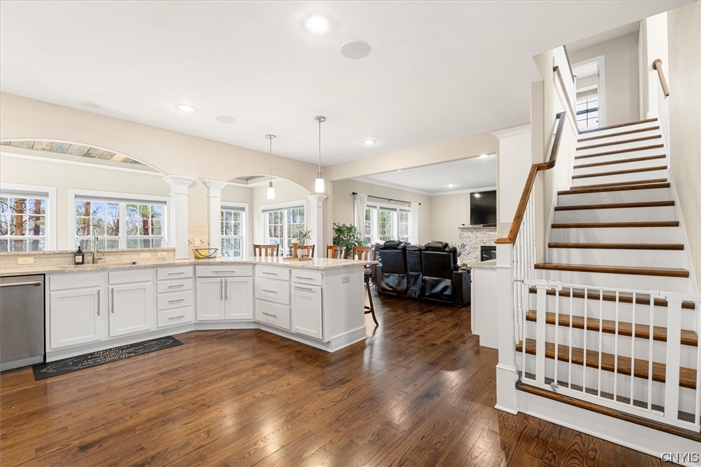





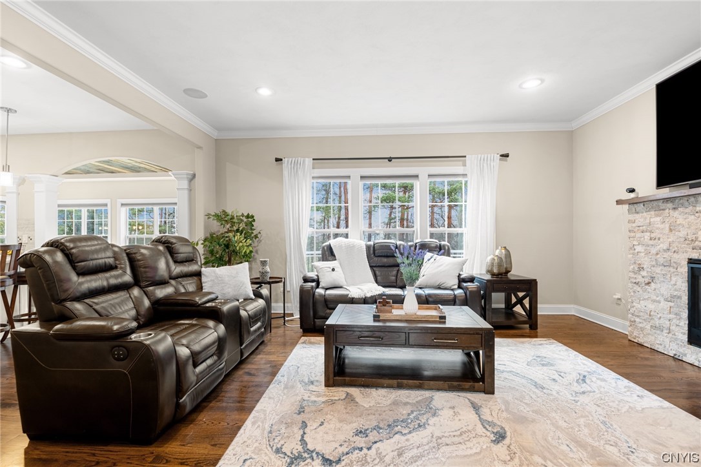







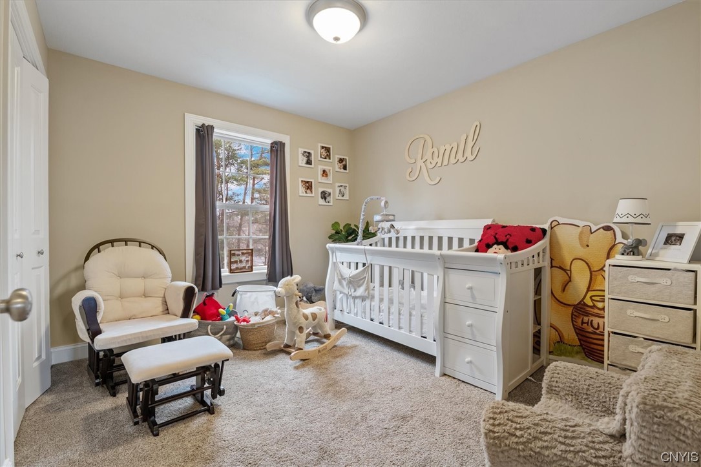


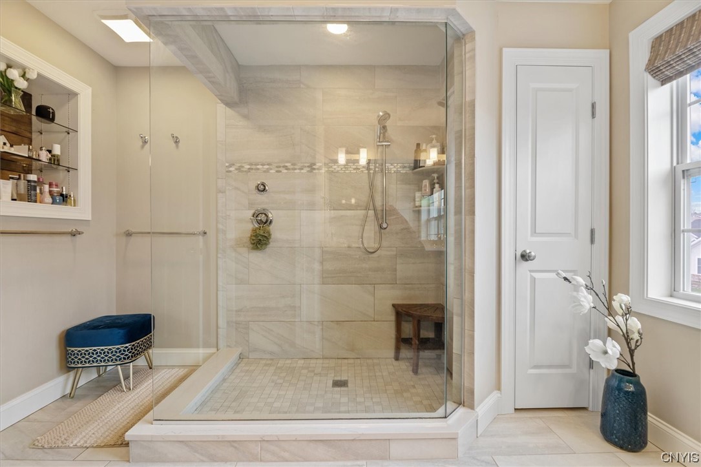




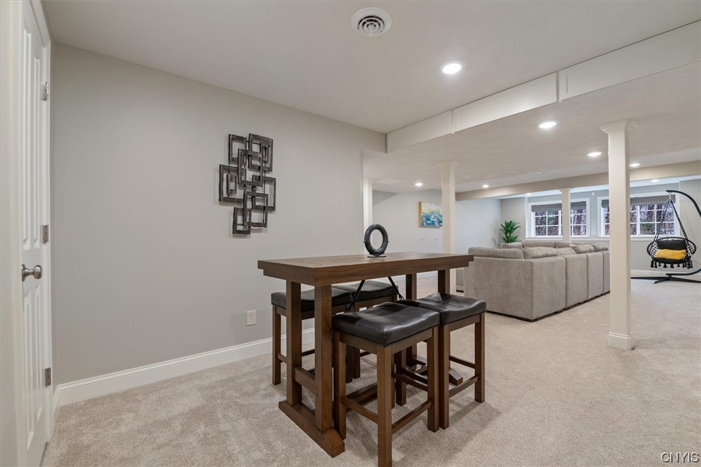
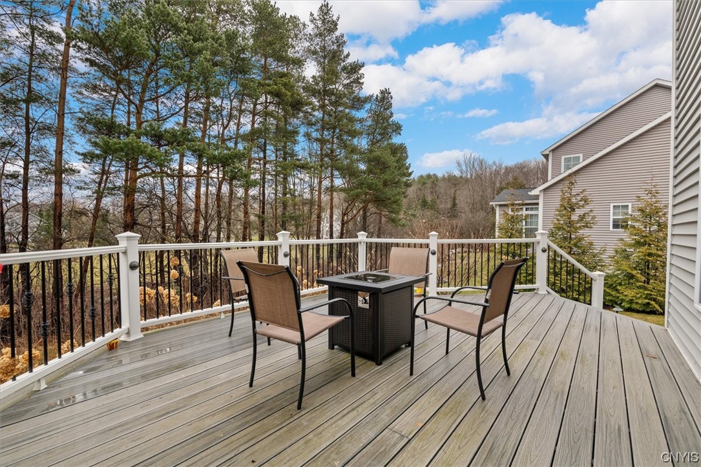




Listed By: Integrated Real Estate Ser LLC
