7 Eagle Rock Drive E, Irondequoit (14609)
$399,999
PROPERTY DETAILS
| Address: |
view address Irondequoit, NY 14609 Map Location |
Features: | Air Conditioning, Forced Air, Garage |
|---|---|---|---|
| Bedrooms: | 4 | Bathrooms: | 3 (full: 2, half: 1) |
| Square Feet: | 2,359 sq.ft. | Lot Size: | 0.31 acres |
| Year Built: | 1968 | Property Type: | Single Family Residence |
| Neighborhood: | Indian Bluff Sub | School District: | East Irondequoit |
| County: | Monroe | List Date: | 2024-04-21 |
| Listing Number: | R1533031 | Listed By: | Empire Realty Group |
| Listing Office: | 585-330-7327 | Virtual Tour: | Click Here |
PROPERTY DESCRIPTION
This stunning contemporary modern ranch custom designed original owner offers 2359 of sq. ft. Home has 4 bedrooms 2.5 baths. Seamless views of Irondequoit bay. Abundant walls of glass that invites the bay and sun light in. The main level presents an expansive open concept layout that connects the living, dining and kitchen spaces strategically positioned to maximize the breath taking views of the bay. Angles, skylights, wall of mirror enhances the overall flow. The kitchen centered around as the heart of the home with letting natural light in. With its blend of modern design, practical functioning and luxe finishes. Gleaming hardwood floors , doublesided stone fireplace and home office with built ins, custom pantry and more. Step-down onto a platform deck with privacy, pergola and built in benches. Every day feels like a vacation and every night awaits sunsets.
Interior
| Air Conditioning: | Yes | Carpet: | Yes |
| Central Air: | Yes | Dishwasher: | Yes |
| Dryer: | Yes | Forced Air: | Yes |
| Hardwood Floors: | Yes | Hot Water Heat: | Yes |
| Microwave Oven: | Yes | Natural Gas Heat: | Yes |
| Oven: | Yes | Range: | Yes |
| Refrigerator: | Yes | Security System: | Yes |
| Skylight: | Yes | Washer: | Yes |
Exterior
| Asphalt Roof: | Yes | Automatic Garage Door Opener: | Yes |
| Brick Exterior: | Yes | Deck: | Yes |
| Frame Exterior: | Yes | Garage Size: | 2.50 |
| Insulated Windows: | Yes | Living Square Feet: | 2,359.00 |
| Style: | Ranch | Wood Exterior: | Yes |
Property and Lot Details
| Cul-De-Sac Location: | Yes | Lot Acres: | 0.31 |
| Lot Dimension: | 91X150 | Lot Sqft: | 13,504.00 |
| Public Water: | Yes | School District: | East Irondequoit |
| Subdivision: | Indian Bluff Sub | Taxes: | 10,104.00 |
| Transaction Type: | Sale | Year Built: | 1968 |

Community information and market data Powered by Onboard Informatics. Copyright ©2024 Onboard Informatics. Information is deemed reliable but not guaranteed.
This information is provided for general informational purposes only and should not be relied on in making any home-buying decisions. School information does not guarantee enrollment. Contact a local real estate professional or the school district(s) for current information on schools. This information is not intended for use in determining a person’s eligibility to attend a school or to use or benefit from other city, town or local services.
Loading Data...
|
|

Community information and market data Powered by Onboard Informatics. Copyright ©2024 Onboard Informatics. Information is deemed reliable but not guaranteed.
This information is provided for general informational purposes only and should not be relied on in making any home-buying decisions. School information does not guarantee enrollment. Contact a local real estate professional or the school district(s) for current information on schools. This information is not intended for use in determining a person’s eligibility to attend a school or to use or benefit from other city, town or local services.
Loading Data...
|
|

Community information and market data Powered by Onboard Informatics. Copyright ©2024 Onboard Informatics. Information is deemed reliable but not guaranteed.
This information is provided for general informational purposes only and should not be relied on in making any home-buying decisions. School information does not guarantee enrollment. Contact a local real estate professional or the school district(s) for current information on schools. This information is not intended for use in determining a person’s eligibility to attend a school or to use or benefit from other city, town or local services.
PHOTO GALLERY
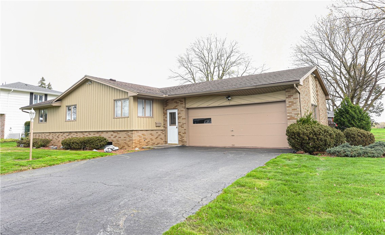
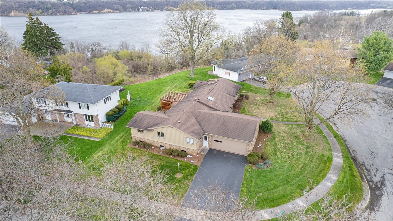
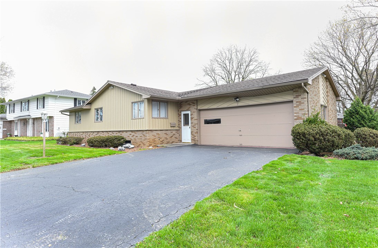
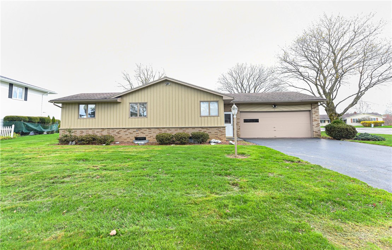
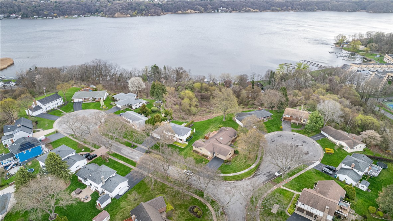
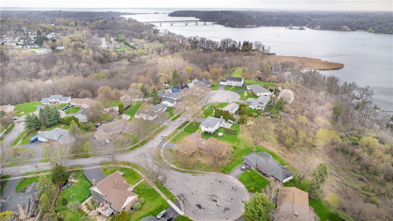
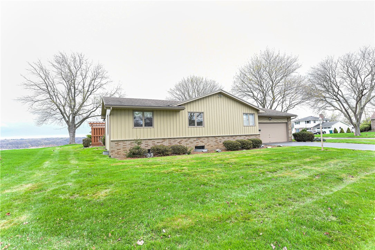

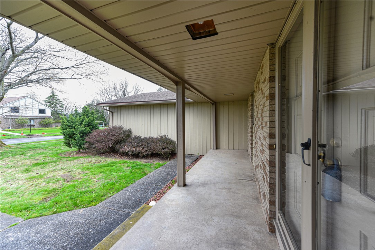
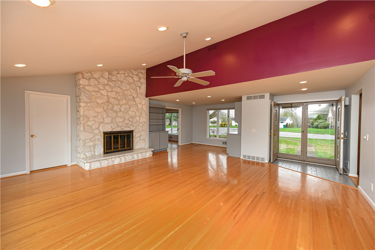
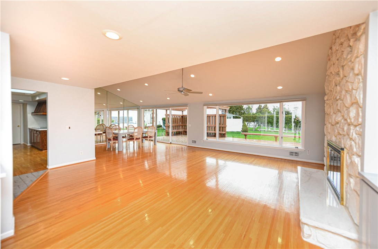
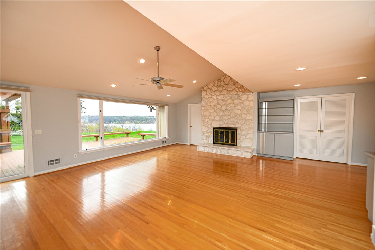
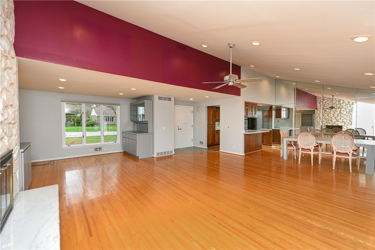
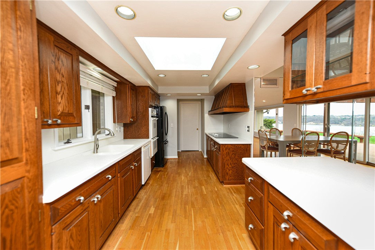

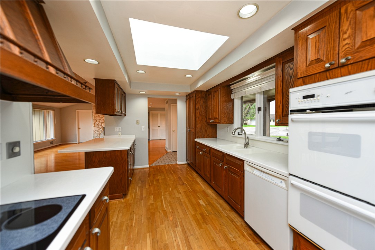
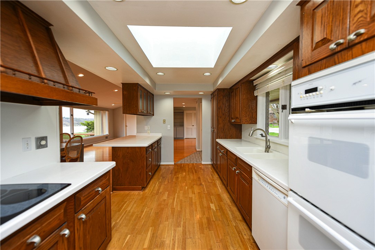
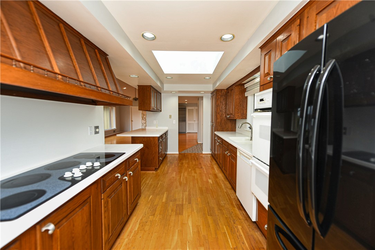
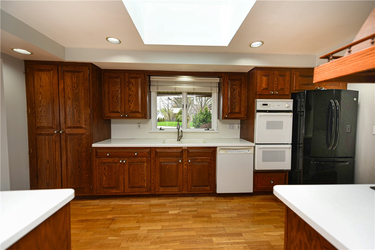
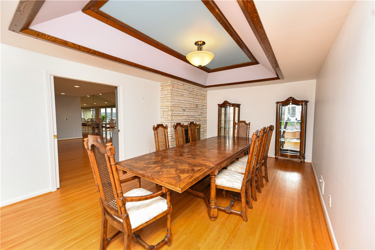
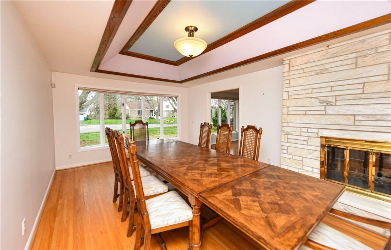

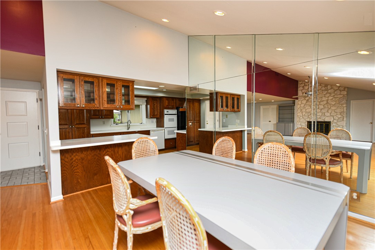
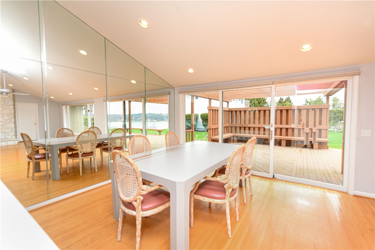
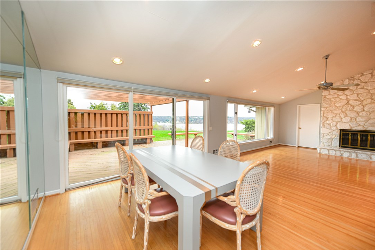
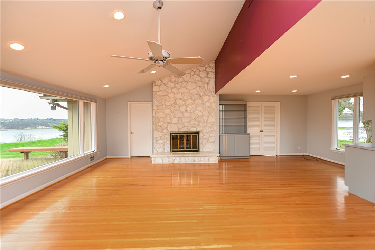
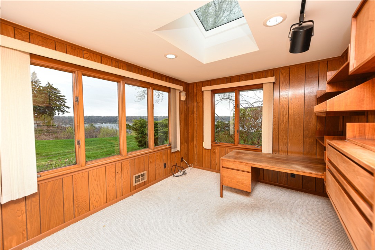
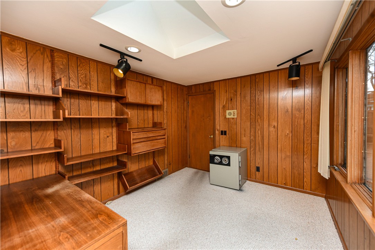
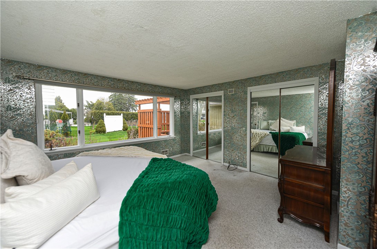
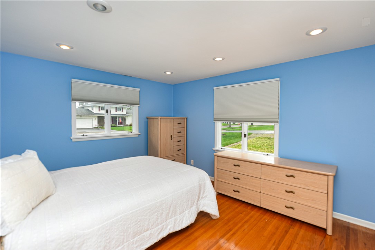
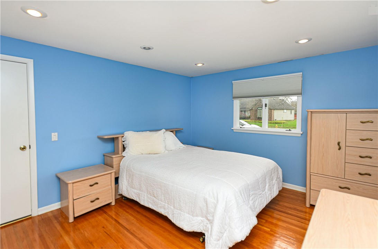
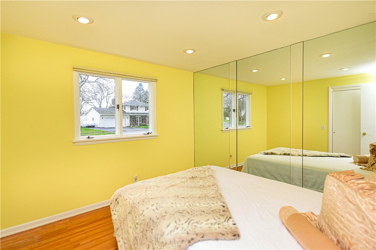
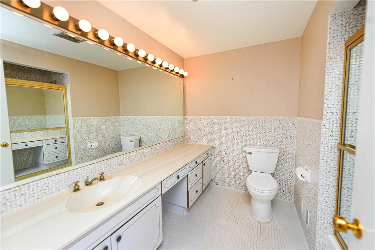

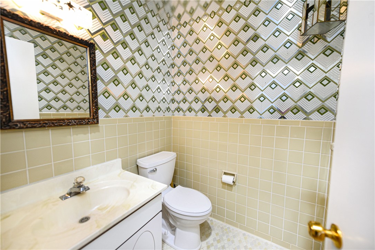
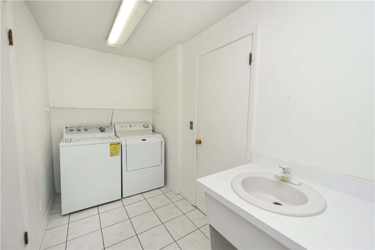
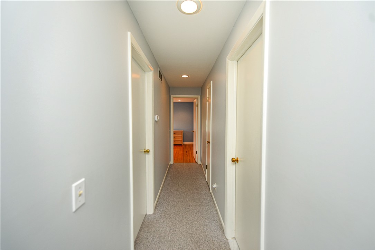
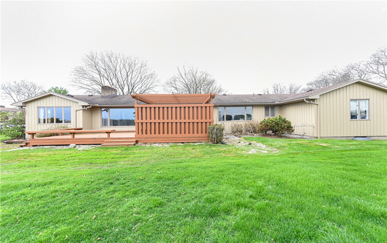
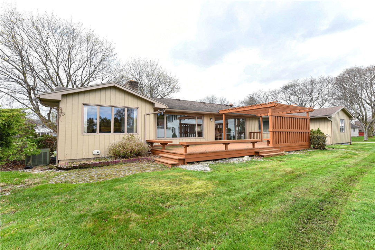

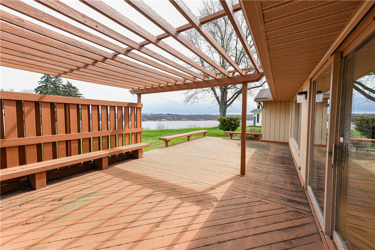

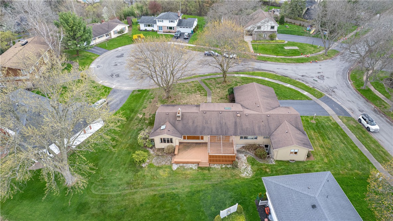


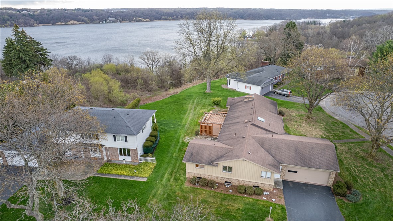

Listed By: Empire Realty Group
