407 Gifford Street, Hornellsville (14843)
$209,900
PROPERTY DETAILS
| Address: |
view address Hornellsville, NY 14843 Map Location |
Features: | Air Conditioning, Forced Air, Garage |
|---|---|---|---|
| Bedrooms: | 2 | Bathrooms: | 2 (full: 2) |
| Square Feet: | 1,260 sq.ft. | Lot Size: | 0.28 acres |
| Year Built: | 1900 | Property Type: | Single Family Residence |
| School District: | Hornell | County: | Steuben |
| List Date: | 2023-12-24 | Listing Number: | R1514631 |
| Listed By: | Hunt Real Estate ERA | Listing Office: | 607-324-4022 |
PROPERTY DESCRIPTION
Very nice up to date 2 bedroom, 2 full bath home with all modern features. Perched on the higherend of Gifford St. in North Hornell, this vinyl sided beauty has a large deck on the front of the Cape Cod style home, with a main floor open concept. The great room features Kit, dining and LV room area with French doors out to that front deck. Granite kitchen counter & appliances. Entering from the back, you’ll step into a large foyer/office space. Open floor plan. Within golf cart distance to golf course. Check out this bathroom with hot tub bath and separate shower area, nicely tiled. Village water and sewer.
Interior
| Air Conditioning: | Yes | Carpet: | Yes |
| Ceiling Fan(S): | Yes | Central Air: | Yes |
| Dishwasher: | Yes | Dryer: | Yes |
| Electric Heat: | Yes | Forced Air: | Yes |
| Hardwood Floors: | Yes | Natural Gas Heat: | Yes |
| Refrigerator: | Yes | Washer: | Yes |
Exterior
| Asphalt Roof: | Yes | Automatic Garage Door Opener: | Yes |
| Deck: | Yes | Garage Size: | 2.00 |
| Living Square Feet: | 1,260.00 | Patio: | Yes |
| Porch: | Yes | Shingle Roof: | Yes |
| Style: | Cape Cod, Two Story | Vinyl Siding: | Yes |
Property and Lot Details
| High School: | Hornell Senior High | Lot Acres: | 0.28 |
| Lot Dimension: | 120X103 | Lot Sqft: | 12,360.00 |
| Middle School: | Other - See Remarks | Public Water: | Yes |
| School District: | Hornell | Taxes: | 5,000.00 |
| Transaction Type: | Sale | Year Built: | 1900 |

Community information and market data Powered by Onboard Informatics. Copyright ©2024 Onboard Informatics. Information is deemed reliable but not guaranteed.
This information is provided for general informational purposes only and should not be relied on in making any home-buying decisions. School information does not guarantee enrollment. Contact a local real estate professional or the school district(s) for current information on schools. This information is not intended for use in determining a person’s eligibility to attend a school or to use or benefit from other city, town or local services.
Loading Data...
|
|

Community information and market data Powered by Onboard Informatics. Copyright ©2024 Onboard Informatics. Information is deemed reliable but not guaranteed.
This information is provided for general informational purposes only and should not be relied on in making any home-buying decisions. School information does not guarantee enrollment. Contact a local real estate professional or the school district(s) for current information on schools. This information is not intended for use in determining a person’s eligibility to attend a school or to use or benefit from other city, town or local services.
Loading Data...
|
|

Community information and market data Powered by Onboard Informatics. Copyright ©2024 Onboard Informatics. Information is deemed reliable but not guaranteed.
This information is provided for general informational purposes only and should not be relied on in making any home-buying decisions. School information does not guarantee enrollment. Contact a local real estate professional or the school district(s) for current information on schools. This information is not intended for use in determining a person’s eligibility to attend a school or to use or benefit from other city, town or local services.
PHOTO GALLERY
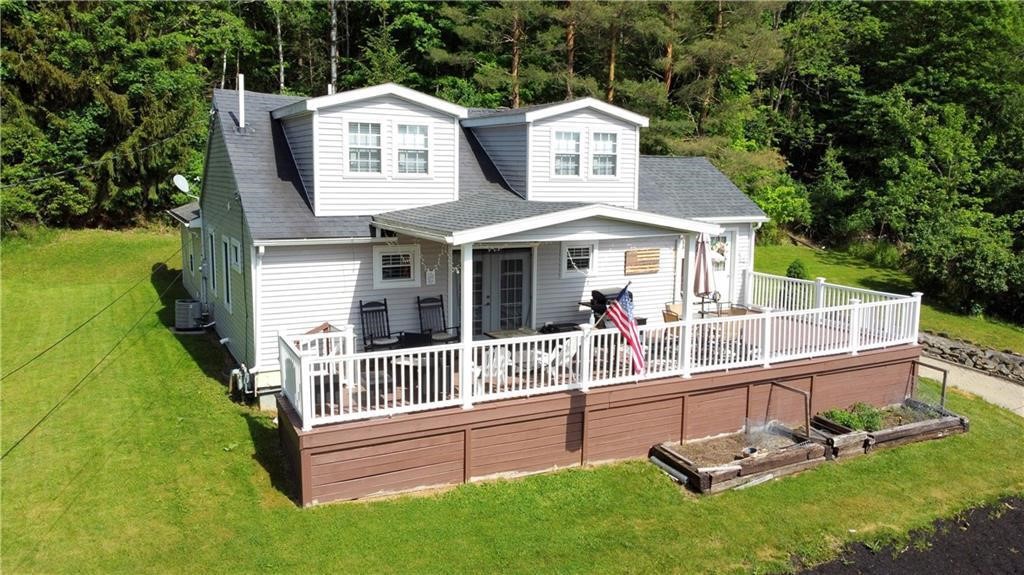
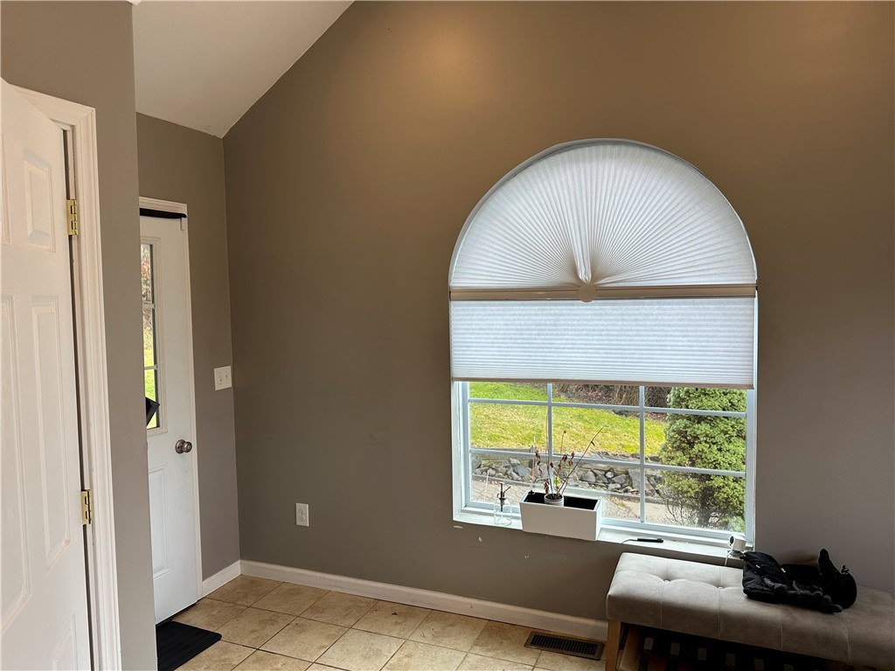




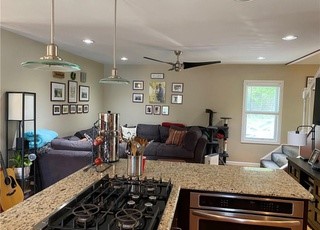
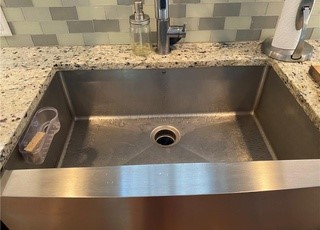



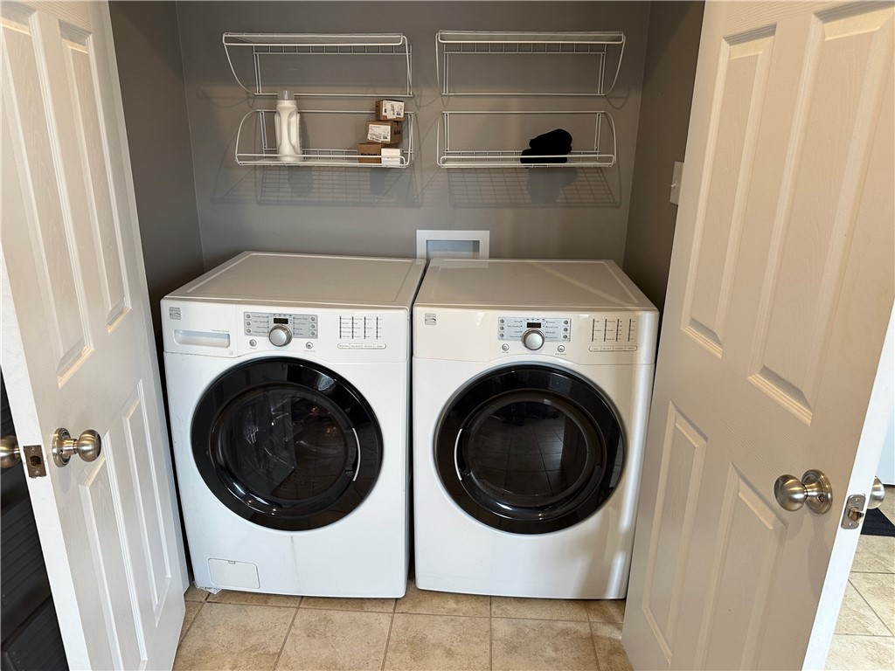

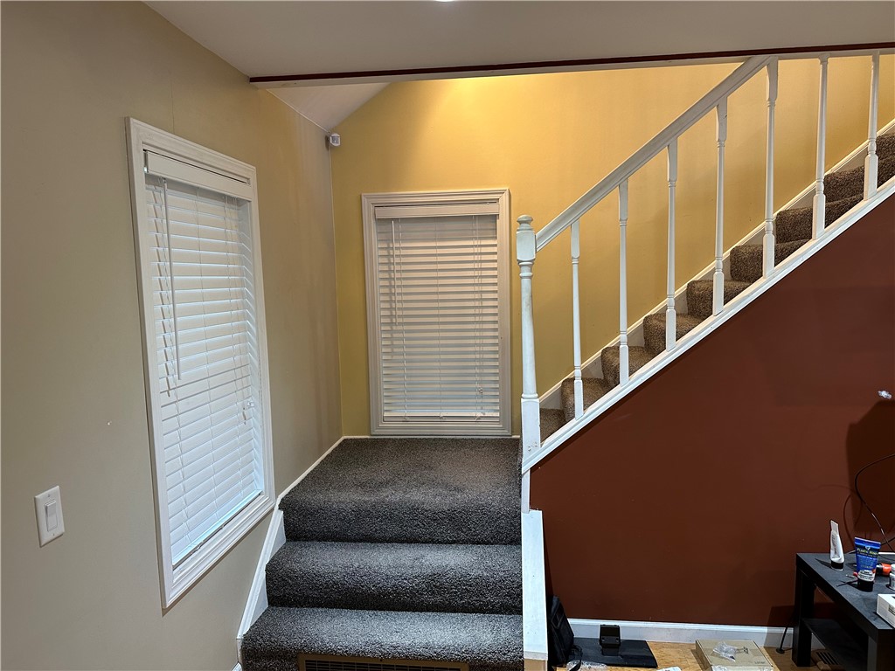


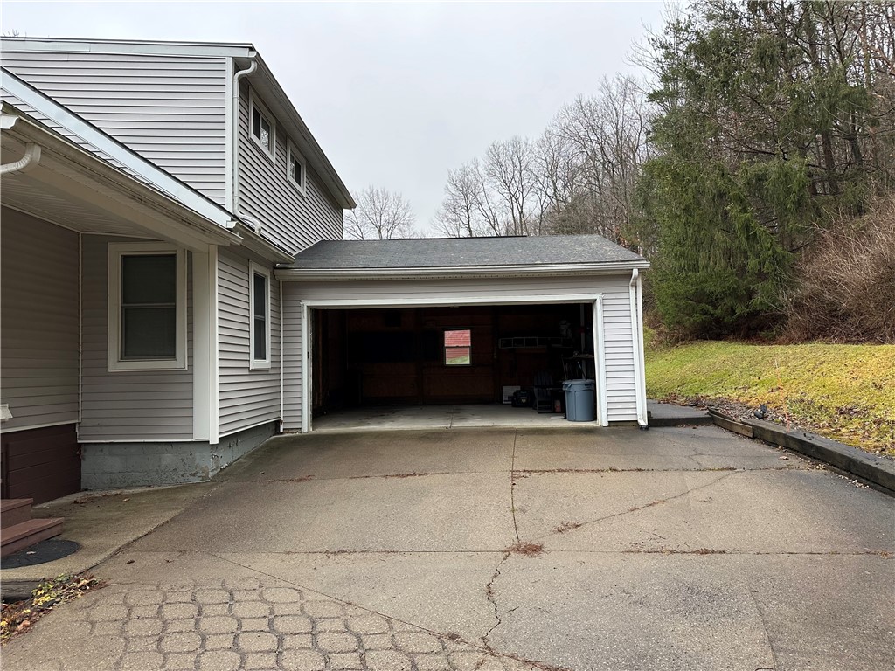






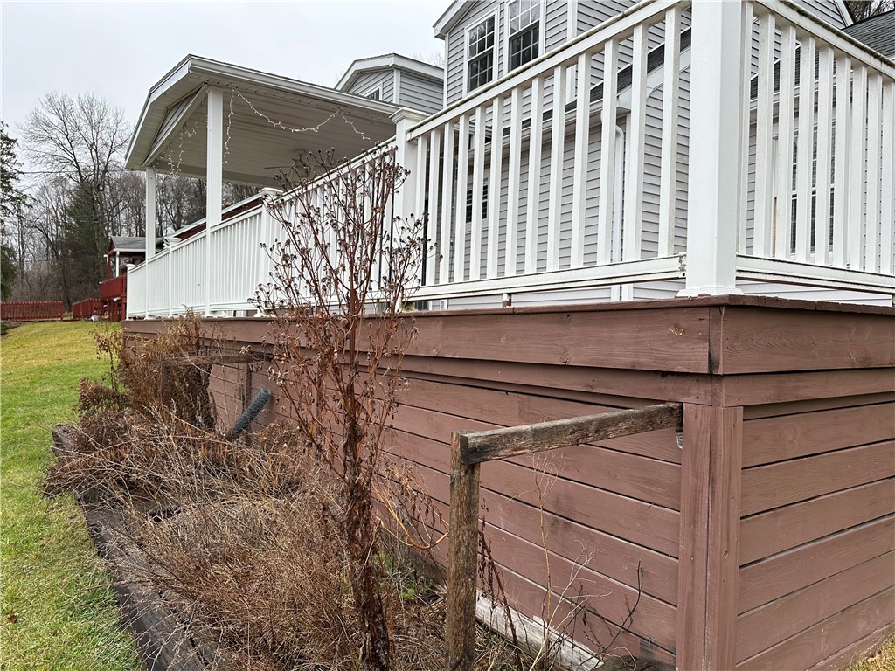









Listed By: Hunt Real Estate ERA
