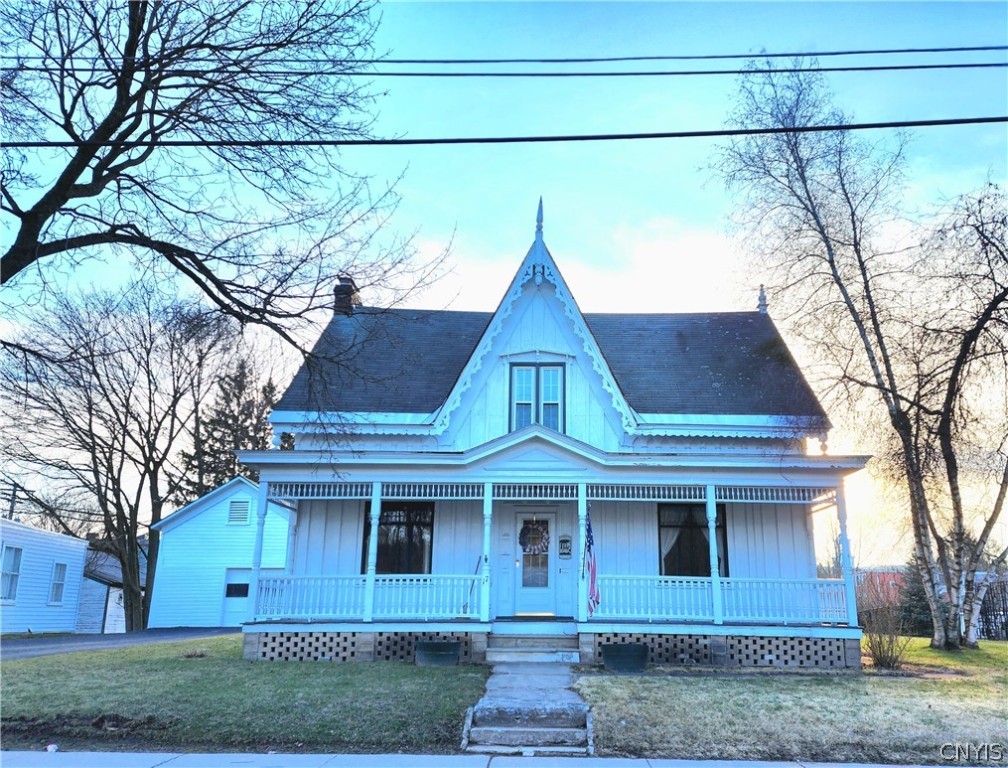509 Chenango Hill Drive, Hamilton (13346)
$405,000
PROPERTY DETAILS
| Address: |
view address Hamilton, NY 13346 Map Location |
Features: | Air Conditioning, Forced Air, Garage, Multi-level |
|---|---|---|---|
| Bedrooms: | 4 | Bathrooms: | 3 (full: 2, half: 1) |
| Square Feet: | 2,220 sq.ft. | Lot Size: | 0.14 acres |
| Year Built: | 2022 | Property Type: | Single Family Residence |
| Neighborhood: | Chenango Hill Subdivision | School District: | Hamilton |
| County: | Madison | List Date: | 2024-03-05 |
| Listing Number: | S1524128 | Listed By: | Hamilton Village R.E., LLC |
| Virtual Tour: | Click Here |
PROPERTY DESCRIPTION
4 bedroom 2 and a half bath home built in 2022 with eastern views toward Colgate University campus in Chenango Hill neighborhood. Light, bright and spacious first floor layout with quartz counters and an island with storage space and room for stools. Eat in kitchen with door to the backyard, looking out towards a grassy hillside. Whirlpool appliances. Half bath and coat area with bench seating, coats hooks and shoe storage near the door for the 2 car attached garage. First floor office/bonus room. 4 bedrooms and 2 full baths upstairs with lots of closet space and open areas around the stairway for plants, furniture, chairs or shelves. Primary bedroom has large closet and bath with double sinks. 2nd floor laundry room. Full basement provides even more living space and could be finished (plumbing area ready if needed). HOA neighborhood for primary homes. Natural gas connected, central air, tankless hot water, Hamilton Electric.

Community information and market data Powered by Onboard Informatics. Copyright ©2024 Onboard Informatics. Information is deemed reliable but not guaranteed.
This information is provided for general informational purposes only and should not be relied on in making any home-buying decisions. School information does not guarantee enrollment. Contact a local real estate professional or the school district(s) for current information on schools. This information is not intended for use in determining a person’s eligibility to attend a school or to use or benefit from other city, town or local services.
Loading Data...
|
|

Community information and market data Powered by Onboard Informatics. Copyright ©2024 Onboard Informatics. Information is deemed reliable but not guaranteed.
This information is provided for general informational purposes only and should not be relied on in making any home-buying decisions. School information does not guarantee enrollment. Contact a local real estate professional or the school district(s) for current information on schools. This information is not intended for use in determining a person’s eligibility to attend a school or to use or benefit from other city, town or local services.
Loading Data...
|
|

Community information and market data Powered by Onboard Informatics. Copyright ©2024 Onboard Informatics. Information is deemed reliable but not guaranteed.
This information is provided for general informational purposes only and should not be relied on in making any home-buying decisions. School information does not guarantee enrollment. Contact a local real estate professional or the school district(s) for current information on schools. This information is not intended for use in determining a person’s eligibility to attend a school or to use or benefit from other city, town or local services.
PHOTO GALLERY
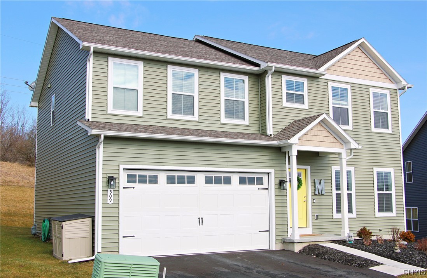
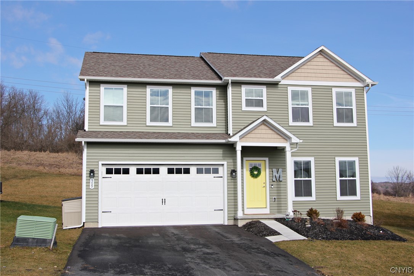
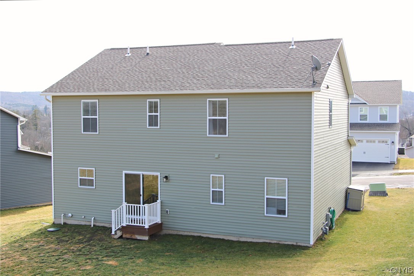
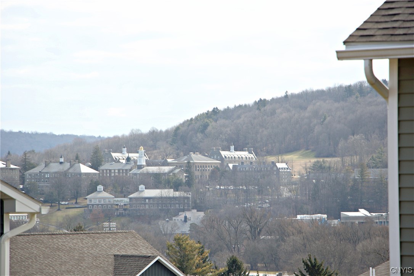

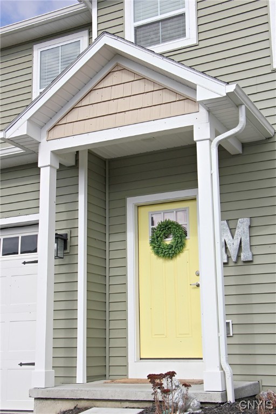
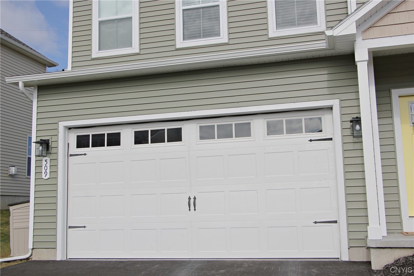
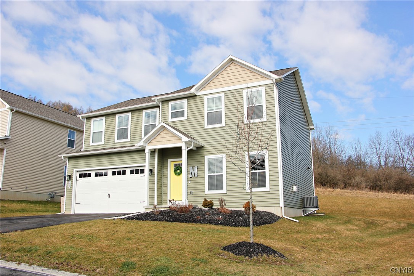
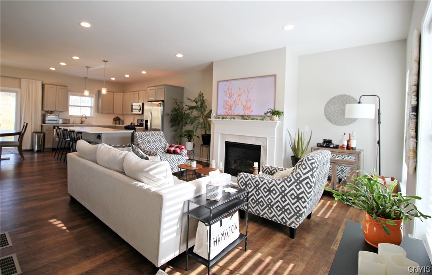


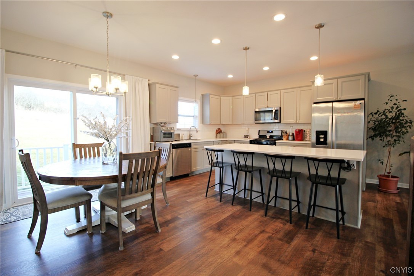
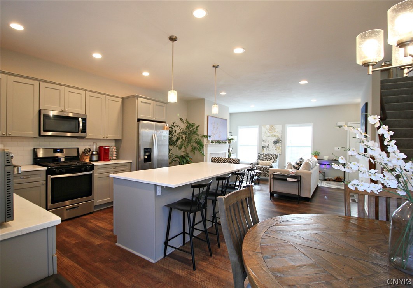


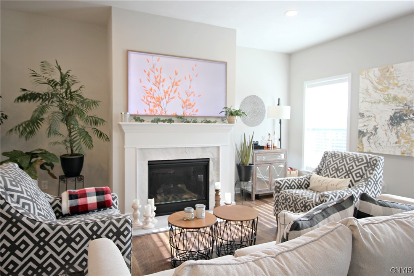
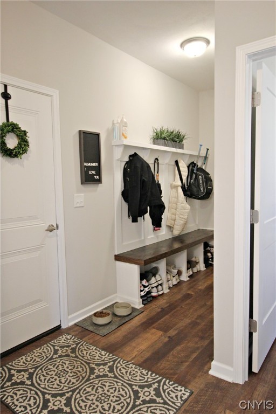


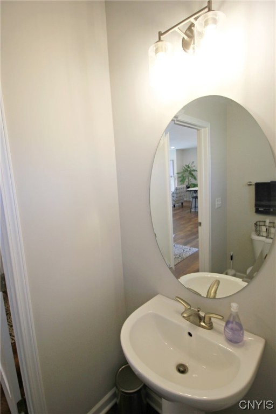
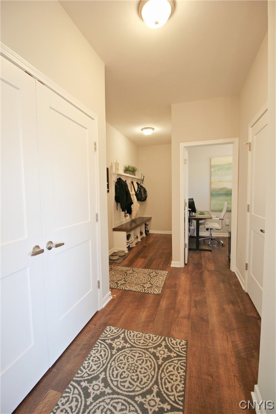


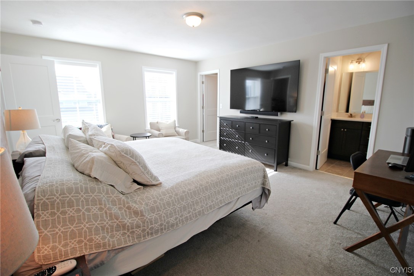

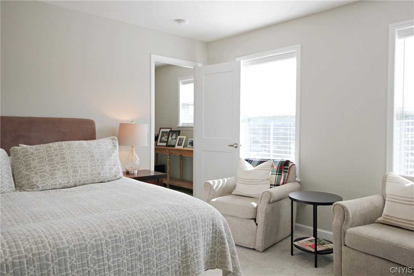
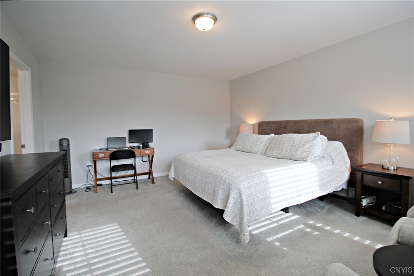

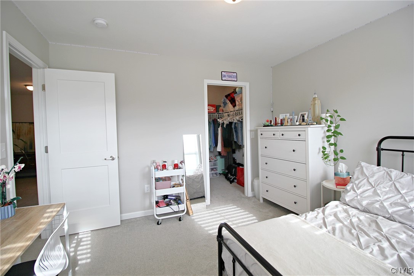

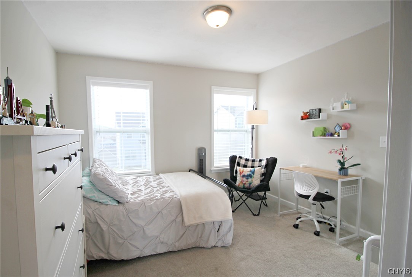

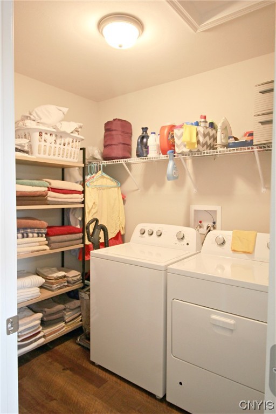
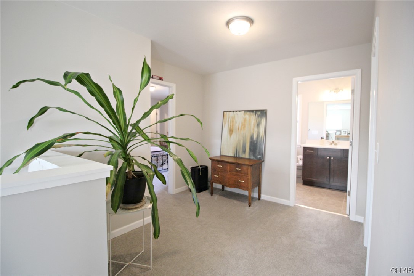

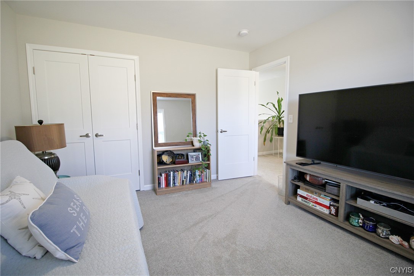

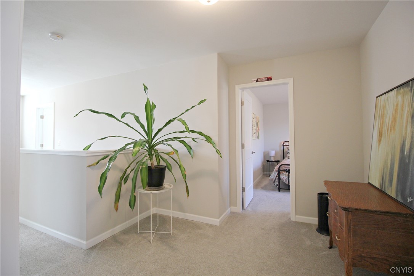

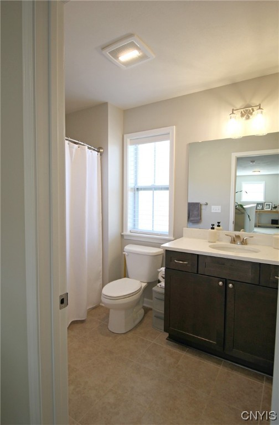

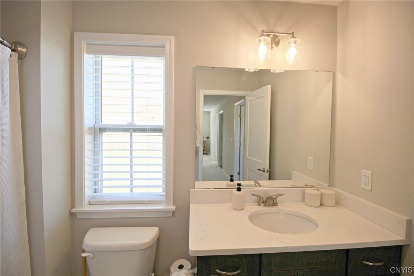
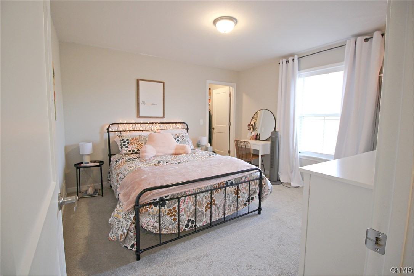
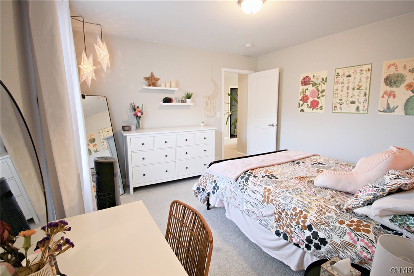

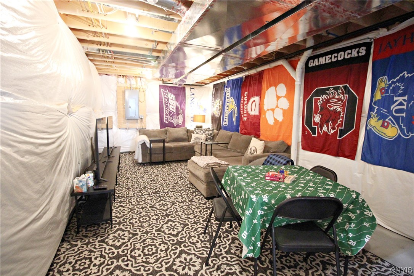
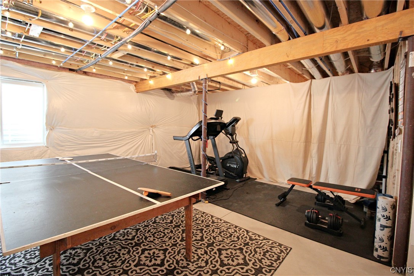
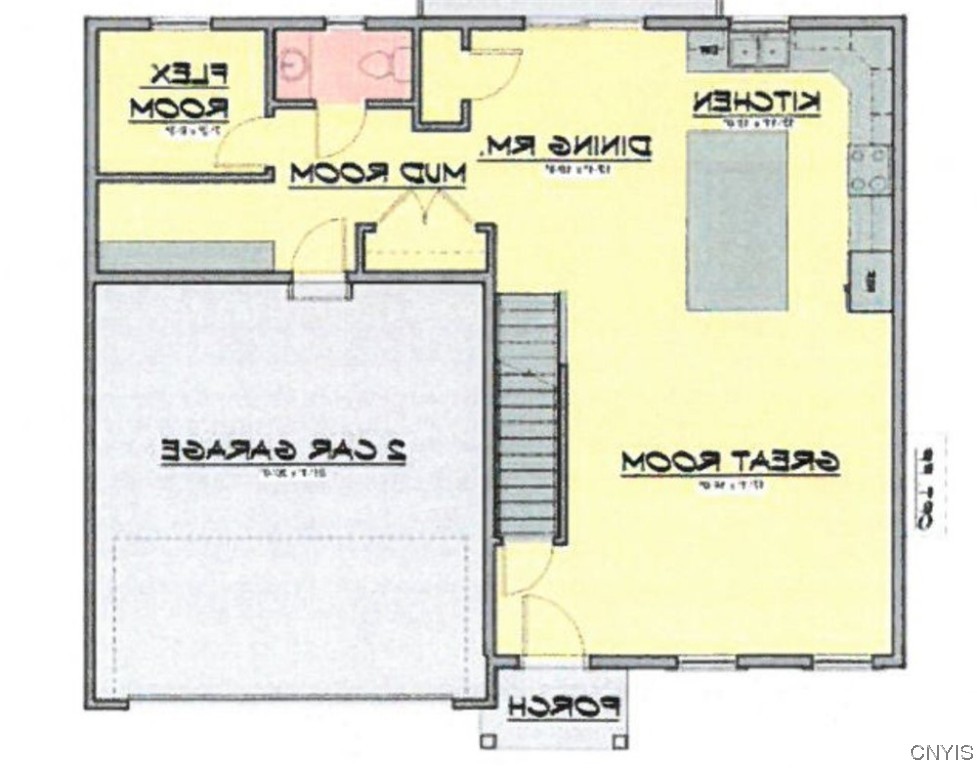


Listed By: Hamilton Village R.E., LLC


