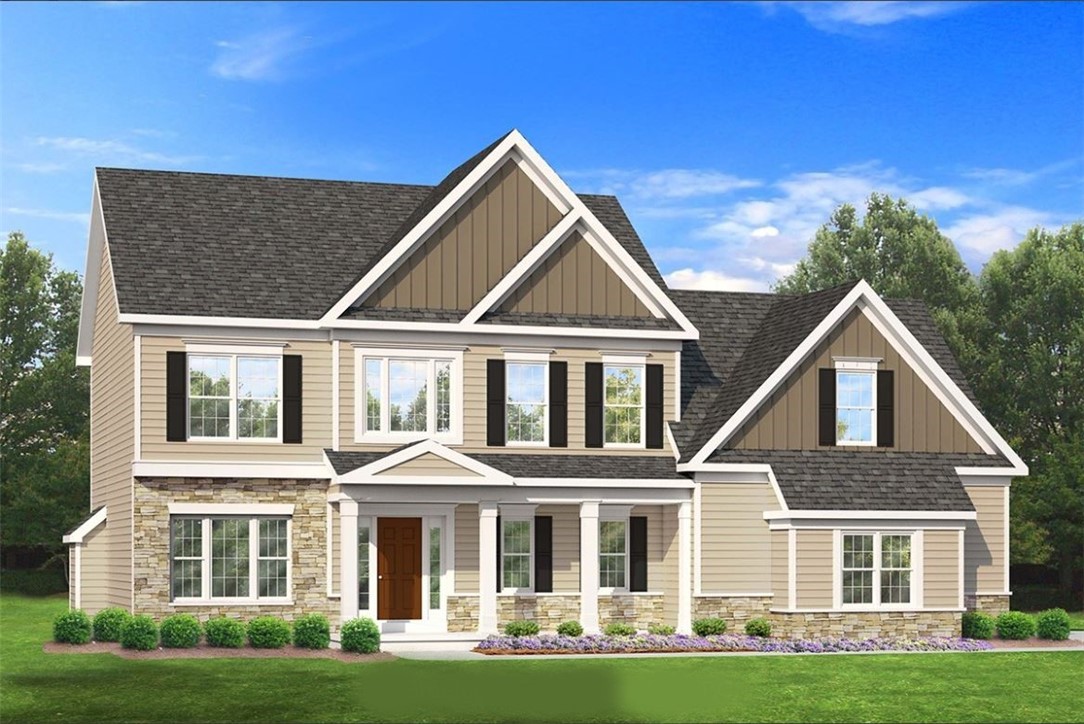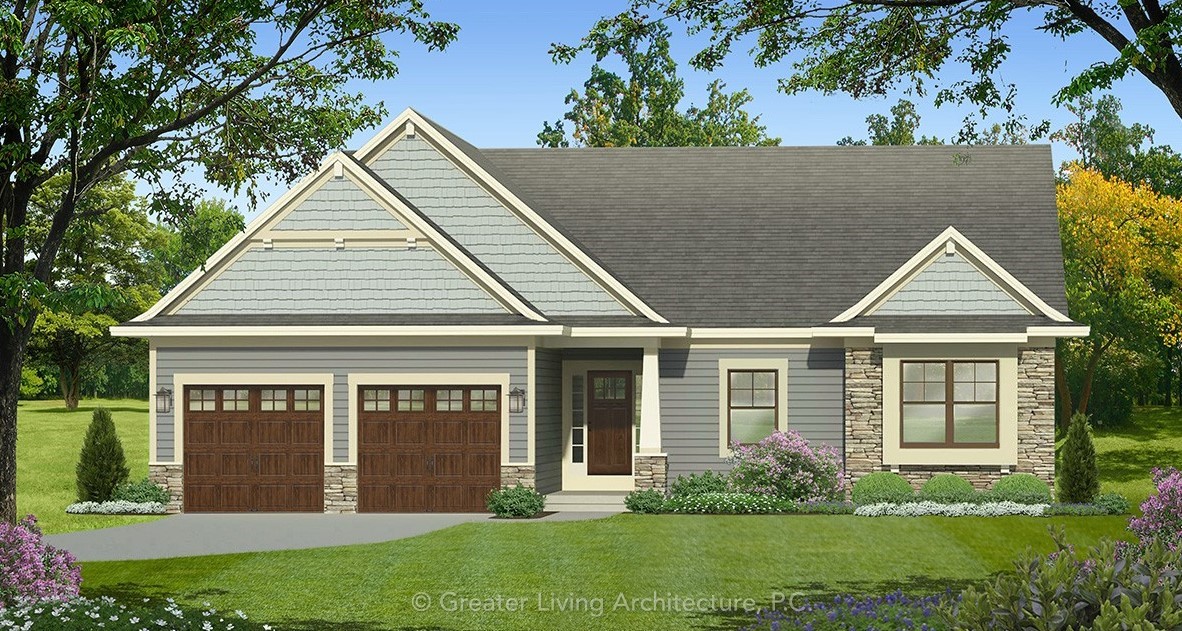322 Cherry Creek Lane, Greece (14626)
$499,900
PROPERTY DETAILS
| Address: |
view address Greece, NY 14626 Map Location |
Features: | Air Conditioning, Forced Air, Garage |
|---|---|---|---|
| Bedrooms: | 3 | Bathrooms: | 3 (full: 2, half: 1) |
| Square Feet: | 2,689 sq.ft. | Lot Size: | 0.51 acres |
| Year Built: | 2003 | Property Type: | Single Family Residence |
| Neighborhood: | Melwood Estates Sec 01 | School District: | Spencerport |
| County: | Monroe | List Date: | 2024-04-24 |
| Listing Number: | R1533765 | Listed By: | Keller Williams Realty Greater Rochester |
| Listing Office: | 585-362-8544 | Virtual Tour: | Click Here |
PROPERTY DESCRIPTION
Stately, almost 2700 Sq Ft ALL BRICK Ranch in desired Melwood Estates loaded with detail! Open floor plan. Huge, Cook's Kitchen w/ granite countertops, oversized island, dinette w/ Conical ceiling & double French doors leading to patio, kitchen opens into large family room w/ volume tray ceiling & tumbled marble fireplace, huge Butlers walk in pantry, 1st floor laundry that doubles as a second kitchen, formal dining rm w/ layered ceiling, living room is located off of the foyer. Primary suite w/ large walk in closet & primary bath complete w/ jacuzzi tub, 2 other bedrooms are nice size, one with bayed window. Hardwood & Tile flooring throughout, full basement w/ potential wine cellar under front porch. Private, treed backyard. Spencerport Schools!
Interior
| Air Conditioning: | Yes | Ceiling Fan(S): | Yes |
| Central Air: | Yes | Ceramic Tile Flooring: | Yes |
| Dishwasher: | Yes | Dryer: | Yes |
| Fireplace: | Yes | Forced Air: | Yes |
| Hardwood Floors: | Yes | Microwave Oven: | Yes |
| Natural Gas Heat: | Yes | Oven: | Yes |
| Refrigerator: | Yes | Skylight: | Yes |
| Tile Flooring: | Yes | Washer: | Yes |
| Whirlpool: | Yes |
Exterior
| Asphalt Roof: | Yes | Automatic Garage Door Opener: | Yes |
| Brick Exterior: | Yes | Garage Size: | 2.50 |
| Insulated Windows: | Yes | Living Square Feet: | 2,689.00 |
| Patio: | Yes | Porch: | Yes |
| Style: | Ranch |
Property and Lot Details
| Lot Acres: | 0.51 | Lot Dimension: | 106X242 |
| Lot Sqft: | 22,216.00 | Public Water: | Yes |
| School District: | Spencerport | Subdivision: | Melwood Estates Sec 01 |
| Taxes: | 15,649.00 | Transaction Type: | Sale |
| Wooded Lot: | Yes | Year Built: | 2003 |

Community information and market data Powered by Onboard Informatics. Copyright ©2024 Onboard Informatics. Information is deemed reliable but not guaranteed.
This information is provided for general informational purposes only and should not be relied on in making any home-buying decisions. School information does not guarantee enrollment. Contact a local real estate professional or the school district(s) for current information on schools. This information is not intended for use in determining a person’s eligibility to attend a school or to use or benefit from other city, town or local services.
Loading Data...
|
|

Community information and market data Powered by Onboard Informatics. Copyright ©2024 Onboard Informatics. Information is deemed reliable but not guaranteed.
This information is provided for general informational purposes only and should not be relied on in making any home-buying decisions. School information does not guarantee enrollment. Contact a local real estate professional or the school district(s) for current information on schools. This information is not intended for use in determining a person’s eligibility to attend a school or to use or benefit from other city, town or local services.
Loading Data...
|
|

Community information and market data Powered by Onboard Informatics. Copyright ©2024 Onboard Informatics. Information is deemed reliable but not guaranteed.
This information is provided for general informational purposes only and should not be relied on in making any home-buying decisions. School information does not guarantee enrollment. Contact a local real estate professional or the school district(s) for current information on schools. This information is not intended for use in determining a person’s eligibility to attend a school or to use or benefit from other city, town or local services.
PHOTO GALLERY
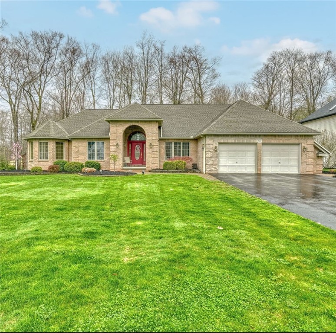
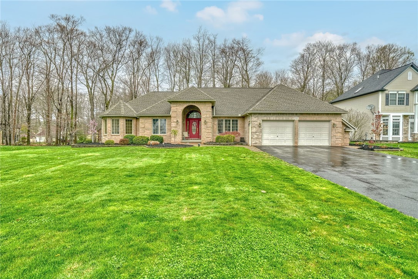
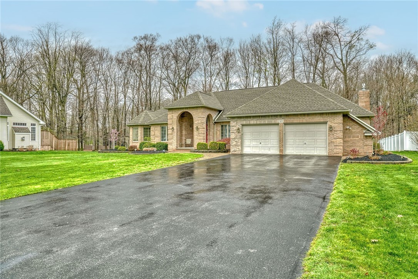
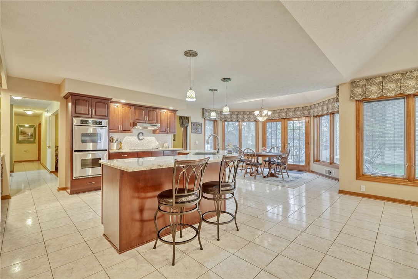
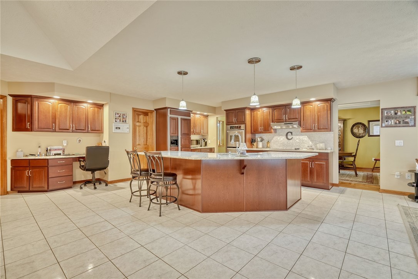


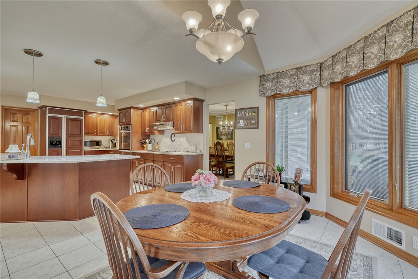
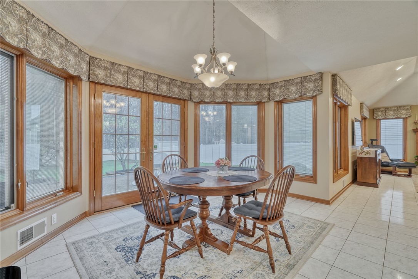

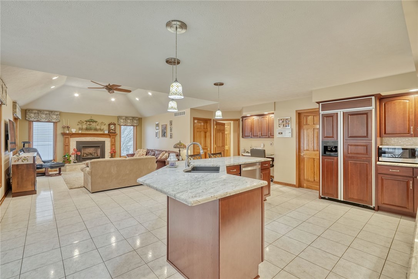
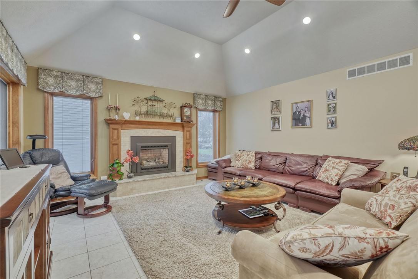
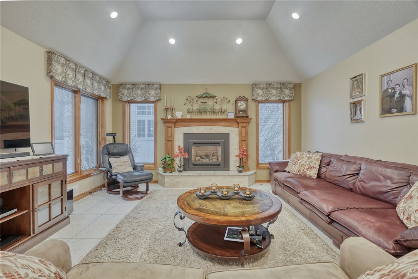
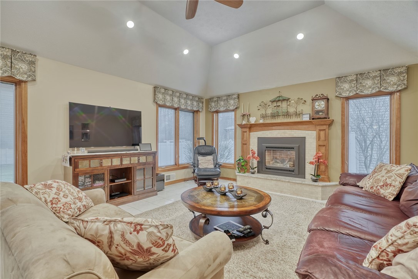
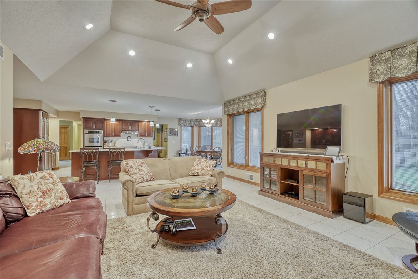
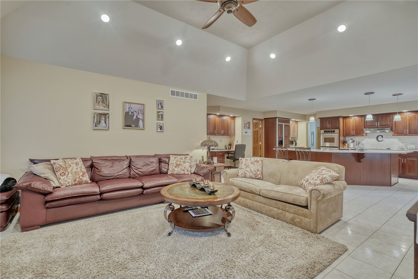
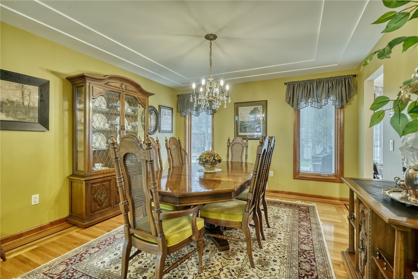
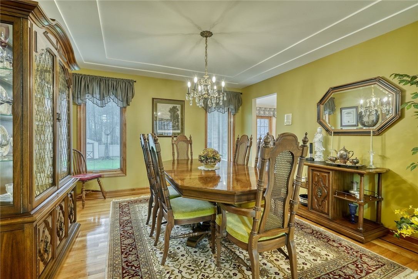
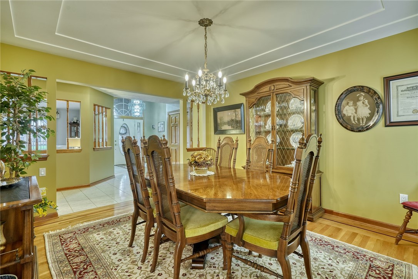
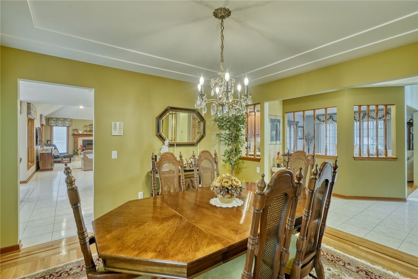
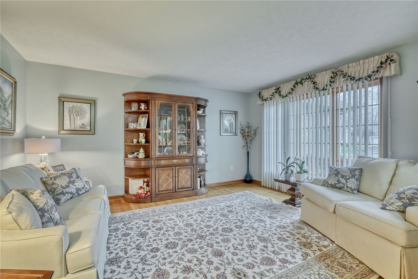

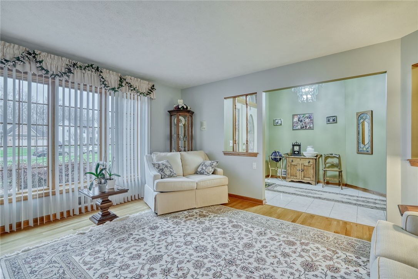
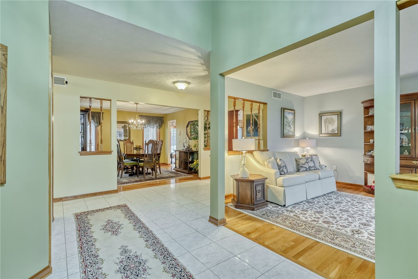
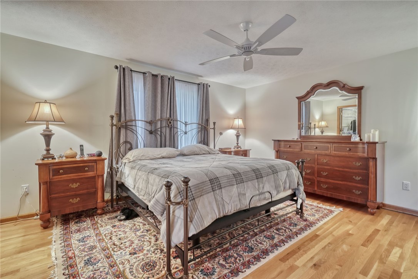

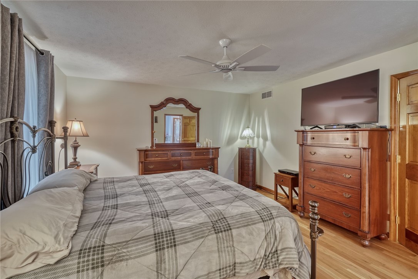




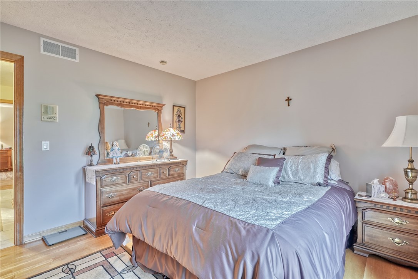
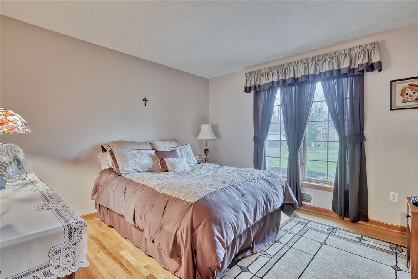

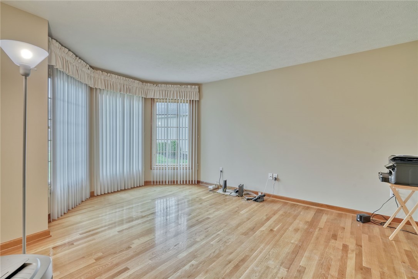
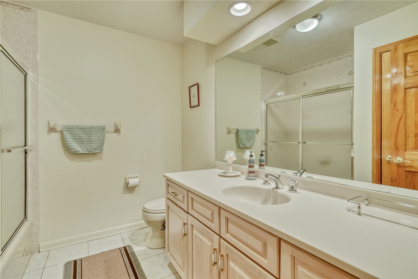
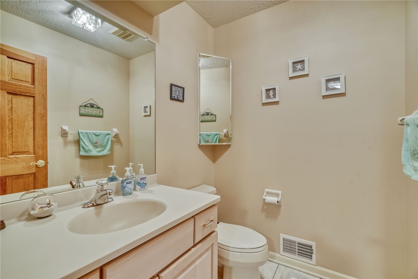
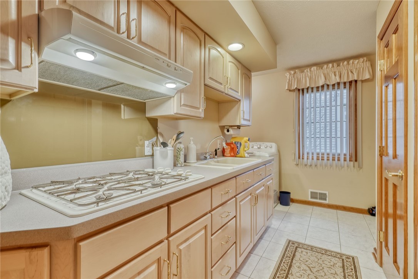
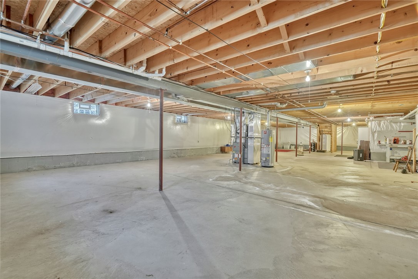

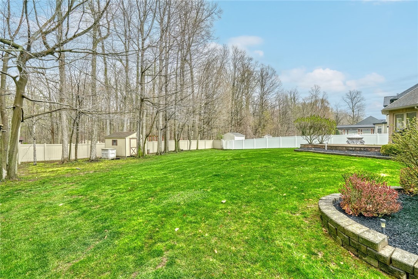
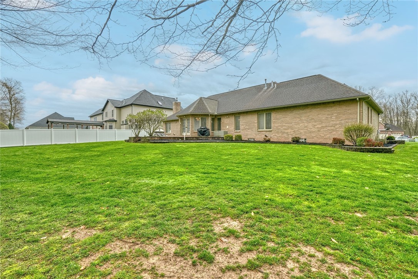


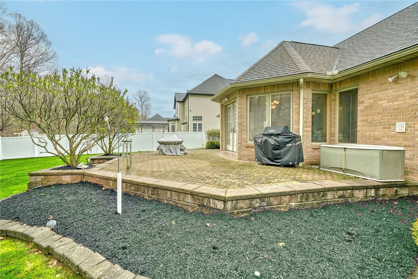

Listed By: Keller Williams Realty Greater Rochester


