1399 Arbuckle Hollow Road, Delhi (13752)
$540,000
PROPERTY DETAILS
| Address: |
view address Delhi, NY 13752 Map Location |
Features: | Garage |
|---|---|---|---|
| Bedrooms: | 3 | Bathrooms: | 3 (full: 2, half: 1) |
| Square Feet: | 3,192 sq.ft. | Lot Size: | 5.00 acres |
| Year Built: | 1955 | Property Type: | Single Family Residence |
| School District: | Delaware Academy | County: | Delaware |
| List Date: | 2024-04-09 | Listing Number: | R1530031 |
| Listed By: | Keller Williams Upstate NY Properties | Listing Office: | (607) 435-0470 |
| Virtual Tour: | Click Here |
PROPERTY DESCRIPTION
As you drive in, tranquility envelops you. With a sweeping driveway unveiling breathtaking mountain views, this is not merely as a house but a sanctuary in the Delhi School District. Modernized farmhouse blends comfort & style, w open-concept kitchen/family room, a cozy wood stove in bluestone hearth & sunlight-drenched spaces, notably the inviting dining area. A convenient half bath, & a 1st-floor bedroom (w ensuite bath) make for superior living space. Gorgeous living room w vaulted ceiling, exposed beams, large windows, and 2nd woodburning fireplace, perfect for cozy movie nights. Central stairs lead to a versatile 2nd-floor landing, flanked by 2 bedrooms w classic dormer windows & a central full bath w dual sinks & spacious tub/shower. Full basement offers laundry and storage space, w a single-car garage & rollup door. Not to be overlooked is the 1950's dairy barn, ripe for transformation into a home office, workshop, or studio. Minutes from Delhi, near golf course, this home is a harmonious blend of tranquility and convenience, inviting you to create lasting memories at 1399 Arbuckle Hollow, your daily retreat.
Interior
| Ceiling Fan(S): | Yes | Dishwasher: | Yes |
| Dryer: | Yes | Fireplace: | Yes |
| Hardwood Floors: | Yes | Hot Water Heat: | Yes |
| Kitchen Level: | First | Laminate Flooring: | Yes |
| Natural Gas Heat: | Yes | Oven: | Yes |
| Range: | Yes | Refrigerator: | Yes |
| Tile Flooring: | Yes | Washer: | Yes |
Exterior
| Above Ground Pool: | Yes | Deck: | Yes |
| Frame Exterior: | Yes | Garage Size: | 3.00 |
| Living Square Feet: | 3,192.00 | Metal Roof: | Yes |
| Pool: | Yes | Porch: | Yes |
| Style: | Contemporary | Wood Exterior: | Yes |
Property and Lot Details
| Lot Acres: | 5.00 | Lot Dimension: | 561X631 |
| Lot Sqft: | 217,800.00 | Out Building(S): | Yes |
| School District: | Delaware Academy | Septic System: | Yes |
| Taxes: | 6,932.00 | Transaction Type: | Sale |
| Well Water: | Yes | Year Built: | 1955 |

Community information and market data Powered by Onboard Informatics. Copyright ©2024 Onboard Informatics. Information is deemed reliable but not guaranteed.
This information is provided for general informational purposes only and should not be relied on in making any home-buying decisions. School information does not guarantee enrollment. Contact a local real estate professional or the school district(s) for current information on schools. This information is not intended for use in determining a person’s eligibility to attend a school or to use or benefit from other city, town or local services.
Loading Data...
|
|

Community information and market data Powered by Onboard Informatics. Copyright ©2024 Onboard Informatics. Information is deemed reliable but not guaranteed.
This information is provided for general informational purposes only and should not be relied on in making any home-buying decisions. School information does not guarantee enrollment. Contact a local real estate professional or the school district(s) for current information on schools. This information is not intended for use in determining a person’s eligibility to attend a school or to use or benefit from other city, town or local services.
Loading Data...
|
|

Community information and market data Powered by Onboard Informatics. Copyright ©2024 Onboard Informatics. Information is deemed reliable but not guaranteed.
This information is provided for general informational purposes only and should not be relied on in making any home-buying decisions. School information does not guarantee enrollment. Contact a local real estate professional or the school district(s) for current information on schools. This information is not intended for use in determining a person’s eligibility to attend a school or to use or benefit from other city, town or local services.
PHOTO GALLERY
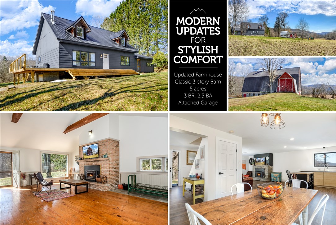
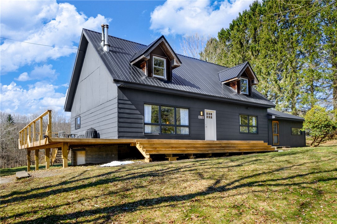
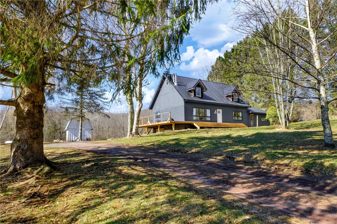
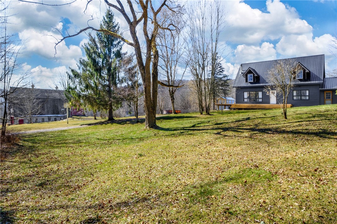
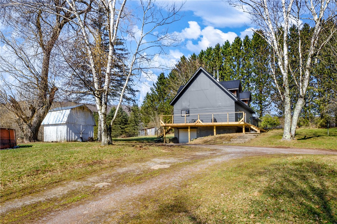
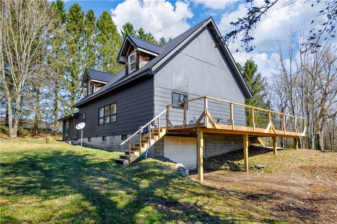
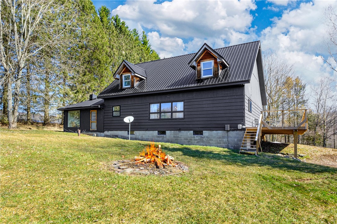
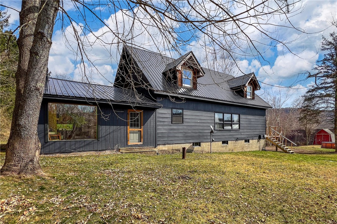

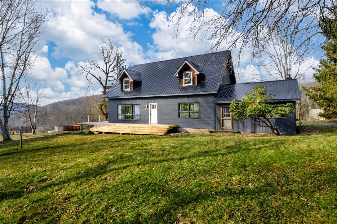
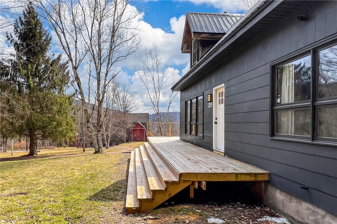

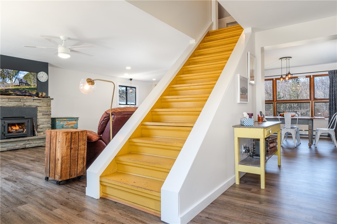

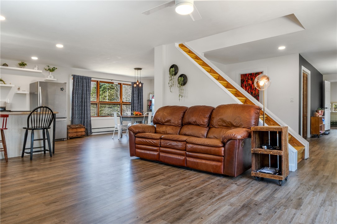
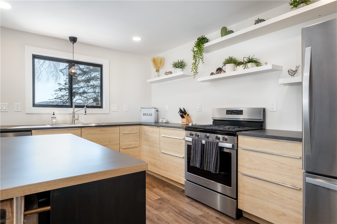
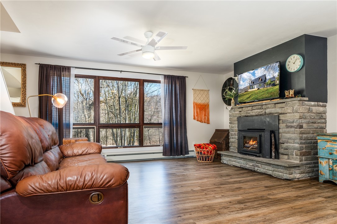
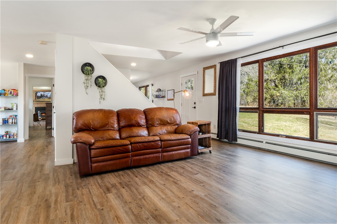
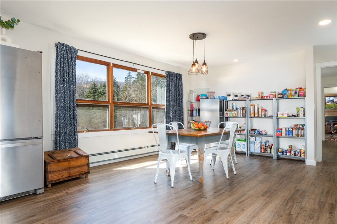
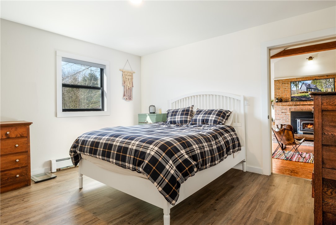
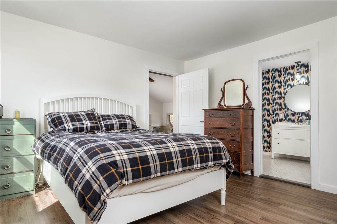
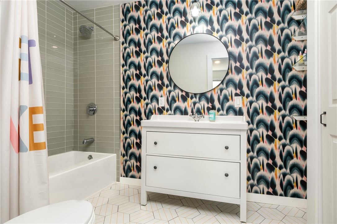

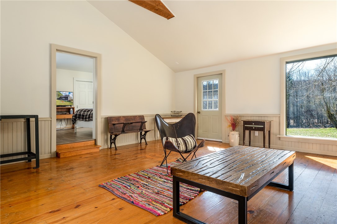
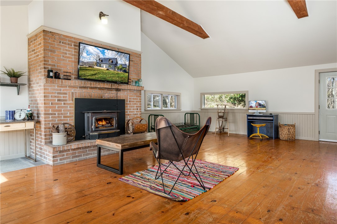
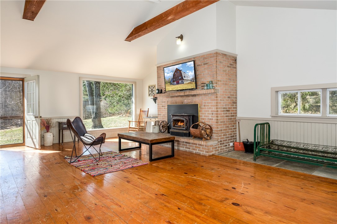
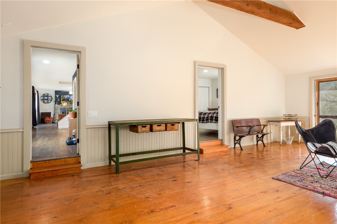

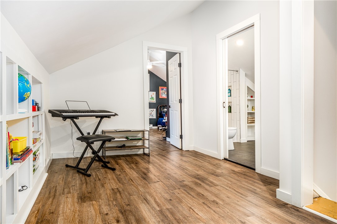
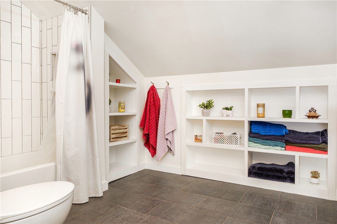

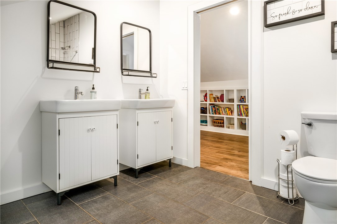
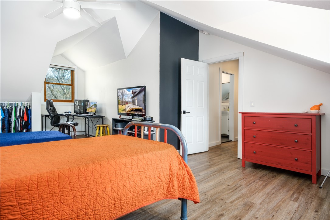
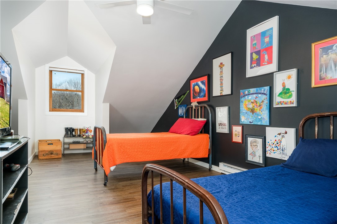

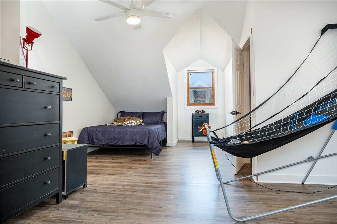
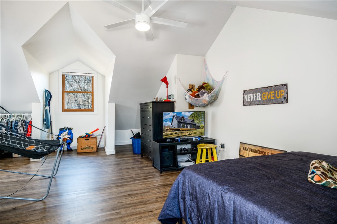
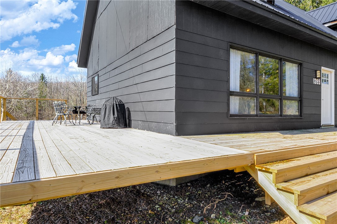
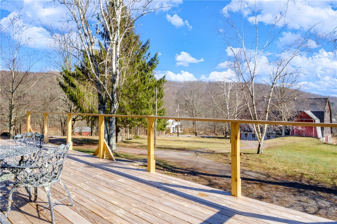
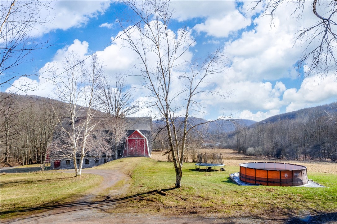
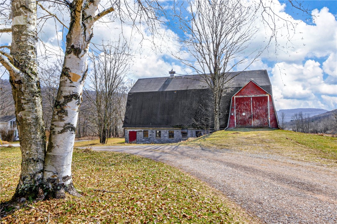

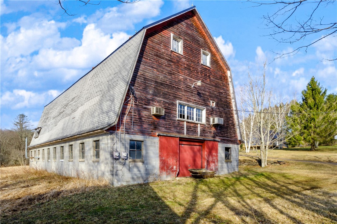
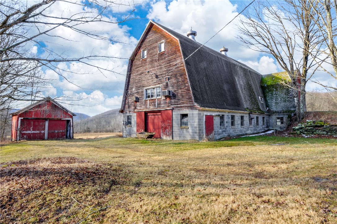
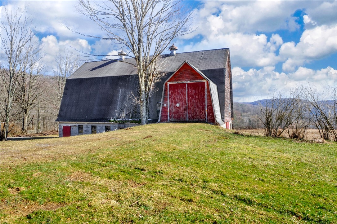
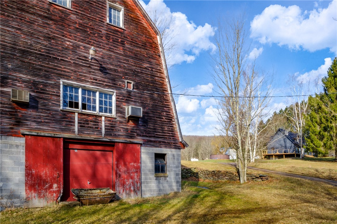
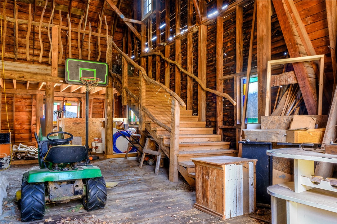
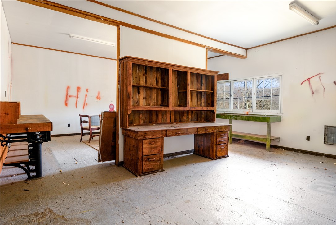
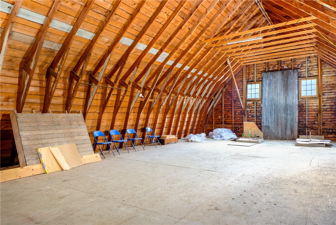
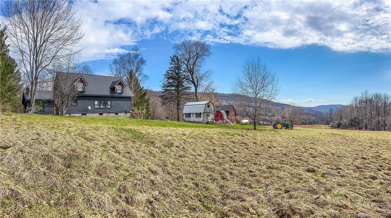

Listed By: Keller Williams Upstate NY Properties
