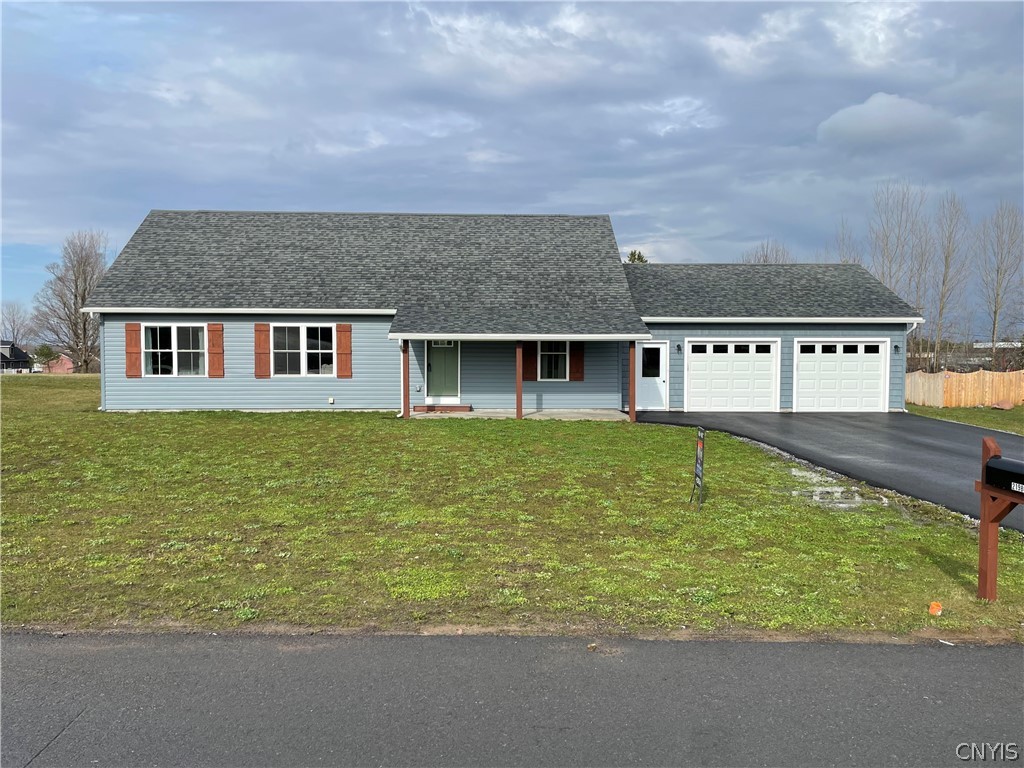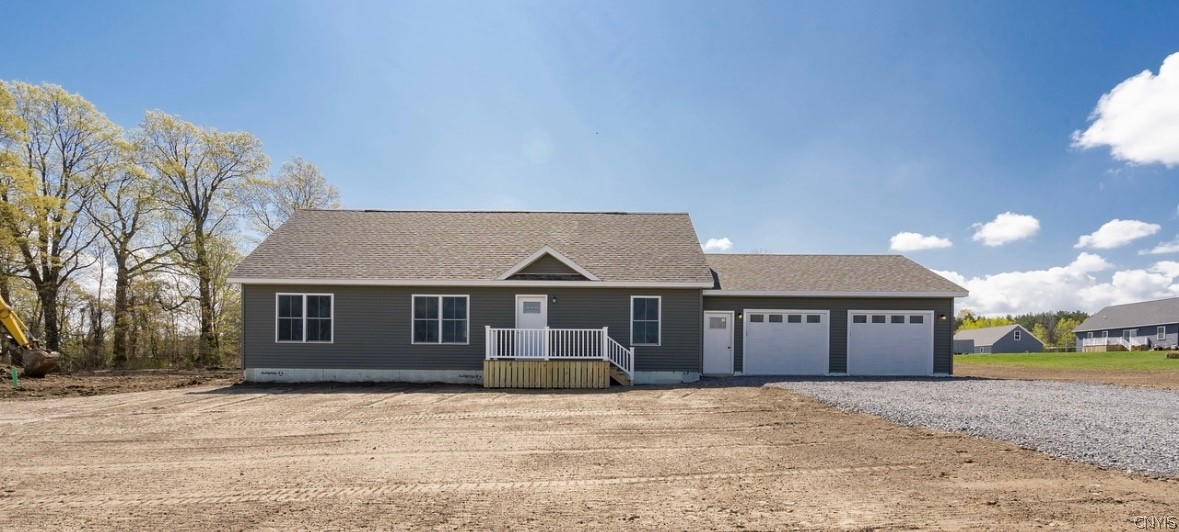22186 Freedom Drive, Champion (13619)
$384,900
PROPERTY DETAILS
| Address: |
view address Champion, NY 13619 Map Location |
Features: | Forced Air, Garage, Multi-level |
|---|---|---|---|
| Bedrooms: | 3 | Bathrooms: | 2 (full: 2) |
| Square Feet: | 2,700 sq.ft. | Lot Size: | 0.76 acres |
| Year Built: | 2024 | Property Type: | Single Family Residence |
| School District: | Carthage | County: | Jefferson |
| List Date: | 2023-09-28 | Listing Number: | S1500961 |
| Listed By: | Bridgeview Real Estate | Virtual Tour: | Click Here |
PROPERTY DESCRIPTION
Brand new construction to be built in a quiet well-desired subdivision w/all public utilities. Anticipated end of August 2024 completion date. Buyer can pick flooring, cabinets, siding color etc. Pictures reflect a home already completed. Natural gas heat, public water & sewer. Footprint is customizable if you need additional beds/baths. Open concept for the main living area. Dream kitchen has maple cabinets w/slow-close drawers & cabinets, gleaming granite countertops, stainless appliances & a walk in pantry. Master suite offers a large walk-in closet, full bath w/stand up shower & dual sinks. Another bedroom, common bath w/a tub & oversized laundry room complete the 1st floor. Upstairs is an open den area that leads to a bedroom. Full dry basement will be partially finished adding 900 - 1200 sqft for additional living space plus a storage/utility room. Need a 4th bedroom? Laundry could easily be moved to the basement. High efficient boiler system & on demand unlimited hot water. Attached oversized 2 car garage gives additional space for storage. Stamped concrete patios or wood/composite front & back decks. No village taxes & less than 10 minutes to Fort Drum.

Community information and market data Powered by Onboard Informatics. Copyright ©2024 Onboard Informatics. Information is deemed reliable but not guaranteed.
This information is provided for general informational purposes only and should not be relied on in making any home-buying decisions. School information does not guarantee enrollment. Contact a local real estate professional or the school district(s) for current information on schools. This information is not intended for use in determining a person’s eligibility to attend a school or to use or benefit from other city, town or local services.
Loading Data...
|
|

Community information and market data Powered by Onboard Informatics. Copyright ©2024 Onboard Informatics. Information is deemed reliable but not guaranteed.
This information is provided for general informational purposes only and should not be relied on in making any home-buying decisions. School information does not guarantee enrollment. Contact a local real estate professional or the school district(s) for current information on schools. This information is not intended for use in determining a person’s eligibility to attend a school or to use or benefit from other city, town or local services.
Loading Data...
|
|

Community information and market data Powered by Onboard Informatics. Copyright ©2024 Onboard Informatics. Information is deemed reliable but not guaranteed.
This information is provided for general informational purposes only and should not be relied on in making any home-buying decisions. School information does not guarantee enrollment. Contact a local real estate professional or the school district(s) for current information on schools. This information is not intended for use in determining a person’s eligibility to attend a school or to use or benefit from other city, town or local services.
PHOTO GALLERY



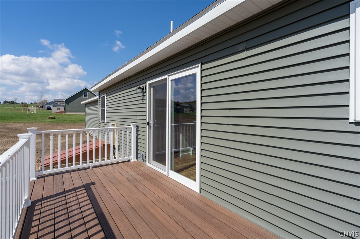
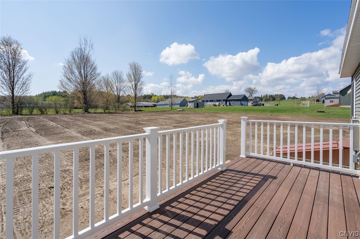
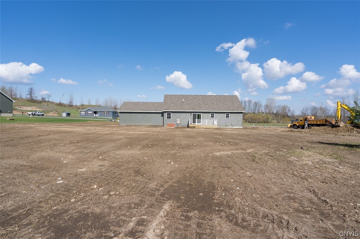
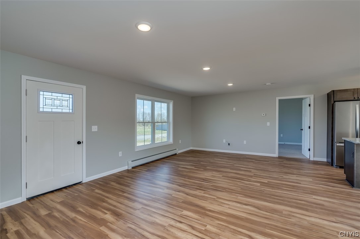




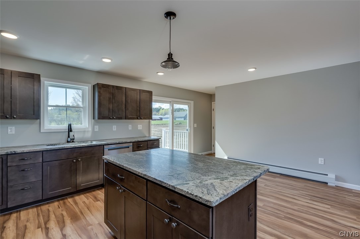
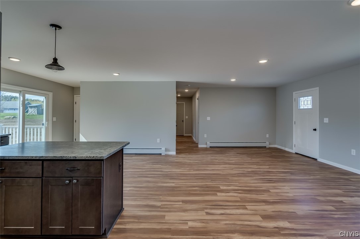
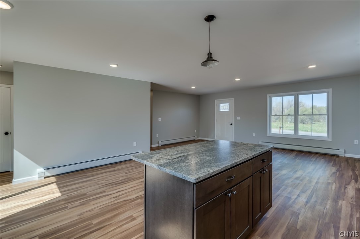
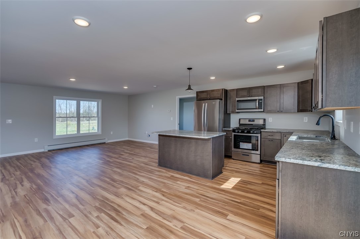
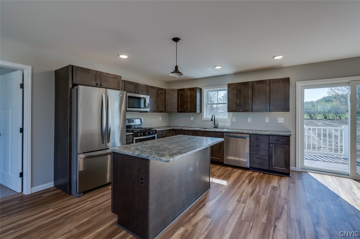
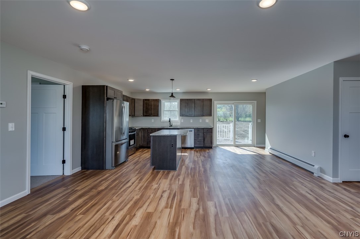
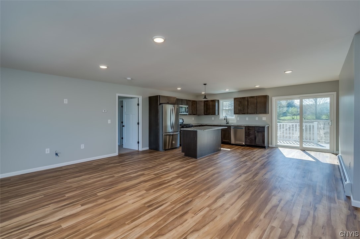
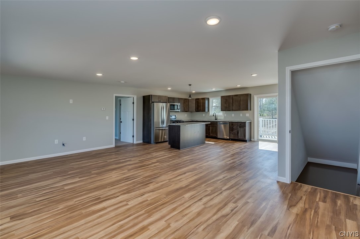
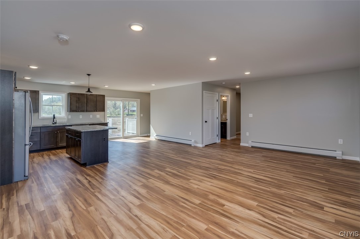
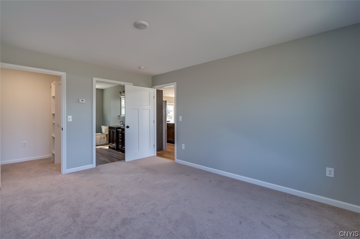
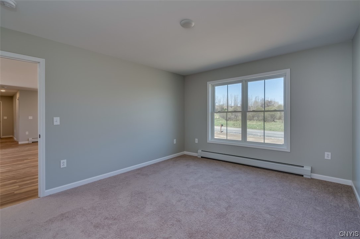
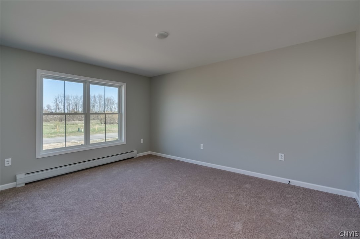
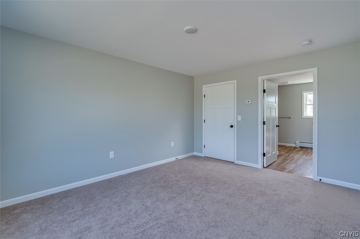
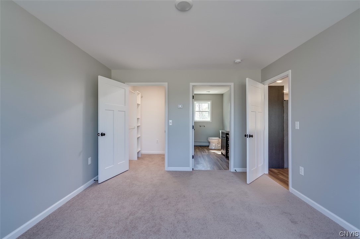
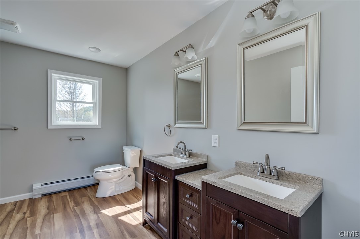
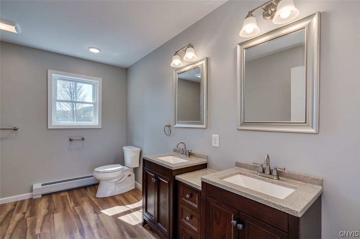
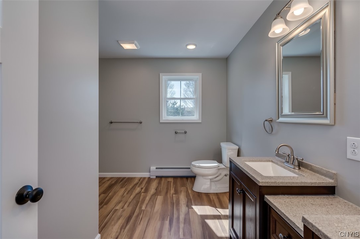
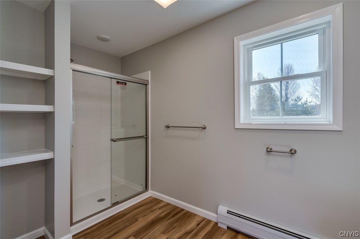
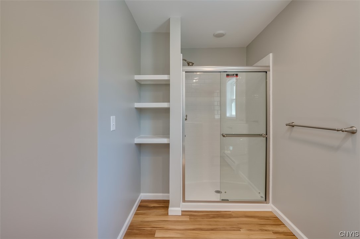
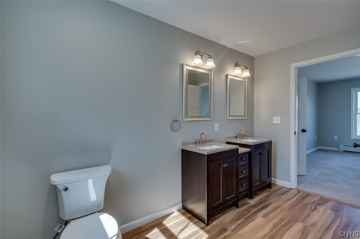
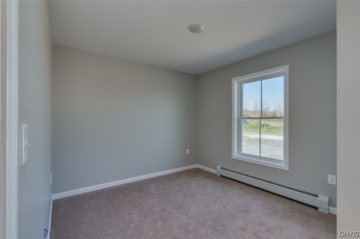
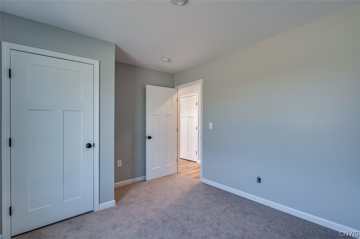

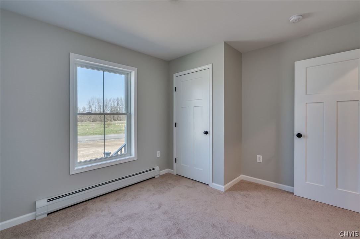
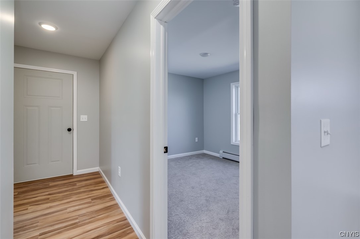
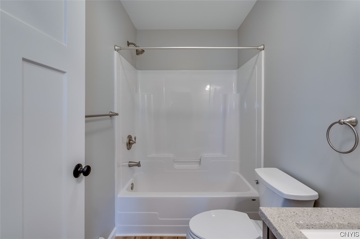
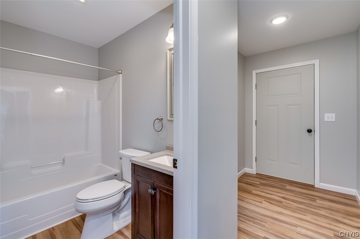
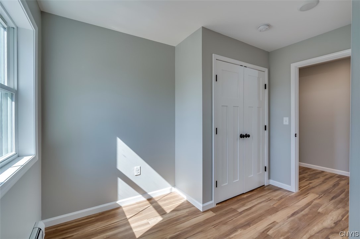

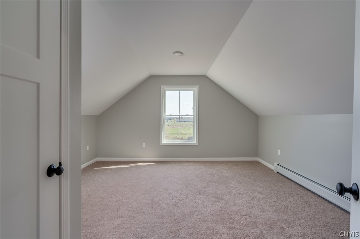
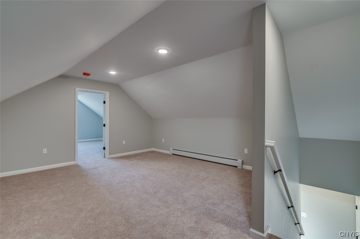
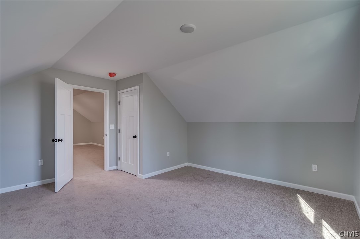
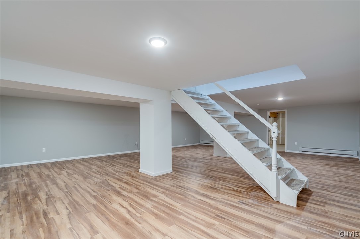
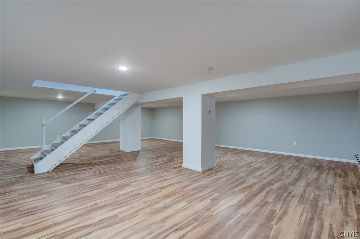
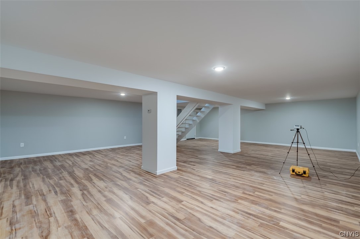
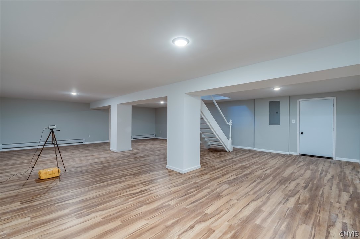
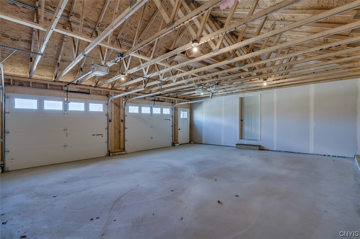
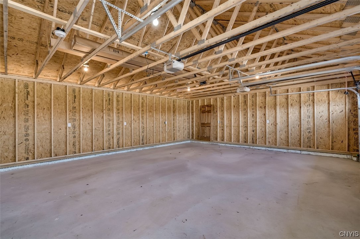

Listed By: Bridgeview Real Estate

