5952 Venus Path, Camillus (13209)
$550,900
PROPERTY DETAILS
| Address: |
view address Camillus, NY 13209 Map Location |
Features: | Forced Air, Garage |
|---|---|---|---|
| Bedrooms: | 4 | Bathrooms: | 3 (full: 2, half: 1) |
| Square Feet: | 2,263 sq.ft. | Lot Size: | 72X140 |
| Year Built: | 2023 | Property Type: | Single Family Residence |
| School District: | West Genesee | County: | Onondaga |
| List Date: | 2022-09-27 | Listing Number: | S1436216 |
| Listed By: | Integrated Real Estate Ser LLC | Virtual Tour: | Click Here |
PROPERTY DESCRIPTION
NEW BUILD, LESS THAN 30 days from completion! West Genesee Schools - Camillus NY, built in one of West Genesee’s ONLY neighborhoods – Malibu Hills Estates. Enjoy maintenance-free living, lawn maintenance, and plowing included with HOA payment of $125 per month. Home warranty – INCLUDED. This plan can be customized, as with any of our homes. Pictures are from a similar home with options shown not part of standard pricing. Price subject to change based on final selections. Pictures from similar model. The Iris - a 4 bed (w/ 5th bed option in den 1st floor), 2.5-bathroom, 2263 SF Modern Farmhouse with Tennessee inspiration throughout! On the first floor you’ll find the main living area laid out in an open floor plan. This area holds the kitchen, dining area and great room, with sight lines throughout. The numerous windows enhance the open airy feel of the space. Second floor laundry, making laundry room effortless. The primary suite consists of a spacious bedroom with windows on two sides and room for a comfortable chair if desired. Large owner-suite bathroom, with large walk-in closet. A/C included in base price. DESCRIPTION CONTINUED IN ATTACHMENTS....

Community information and market data Powered by Onboard Informatics. Copyright ©2024 Onboard Informatics. Information is deemed reliable but not guaranteed.
This information is provided for general informational purposes only and should not be relied on in making any home-buying decisions. School information does not guarantee enrollment. Contact a local real estate professional or the school district(s) for current information on schools. This information is not intended for use in determining a person’s eligibility to attend a school or to use or benefit from other city, town or local services.
Loading Data...
|
|

Community information and market data Powered by Onboard Informatics. Copyright ©2024 Onboard Informatics. Information is deemed reliable but not guaranteed.
This information is provided for general informational purposes only and should not be relied on in making any home-buying decisions. School information does not guarantee enrollment. Contact a local real estate professional or the school district(s) for current information on schools. This information is not intended for use in determining a person’s eligibility to attend a school or to use or benefit from other city, town or local services.
Loading Data...
|
|

Community information and market data Powered by Onboard Informatics. Copyright ©2024 Onboard Informatics. Information is deemed reliable but not guaranteed.
This information is provided for general informational purposes only and should not be relied on in making any home-buying decisions. School information does not guarantee enrollment. Contact a local real estate professional or the school district(s) for current information on schools. This information is not intended for use in determining a person’s eligibility to attend a school or to use or benefit from other city, town or local services.
PHOTO GALLERY
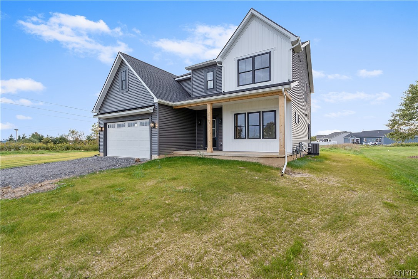
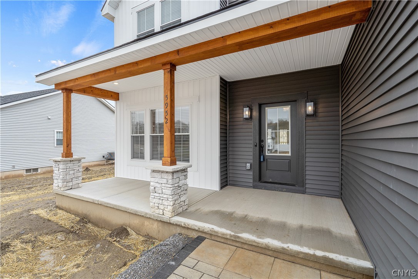
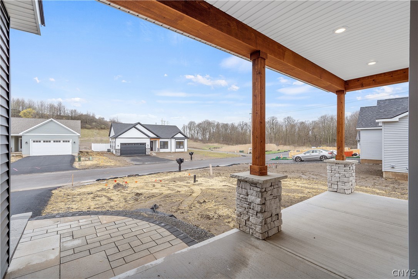
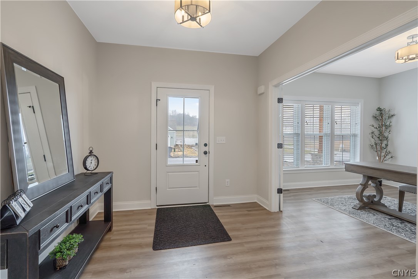
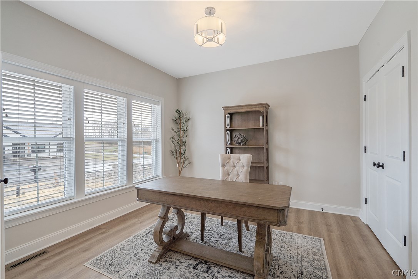
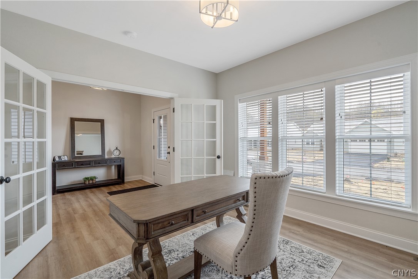
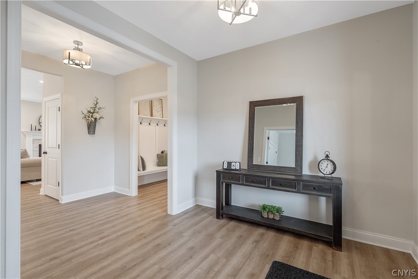
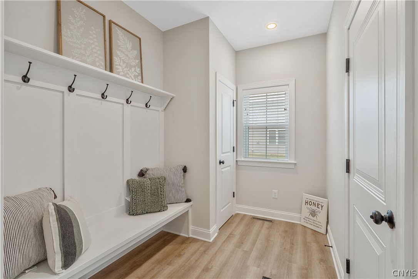
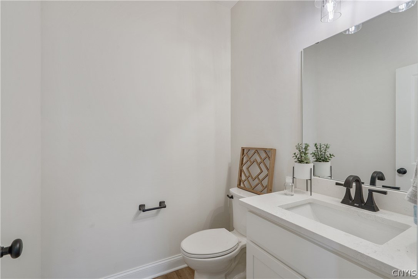
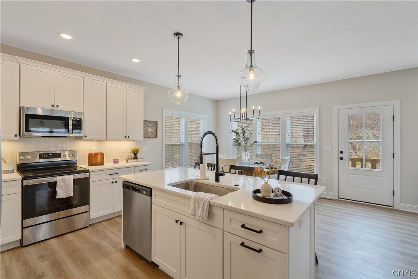
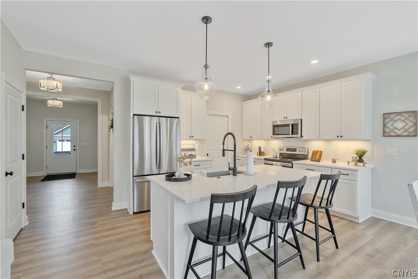
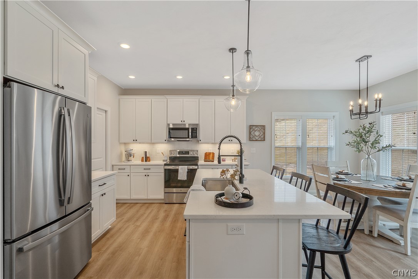
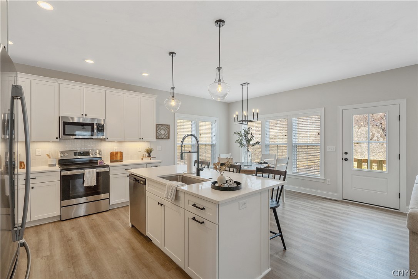
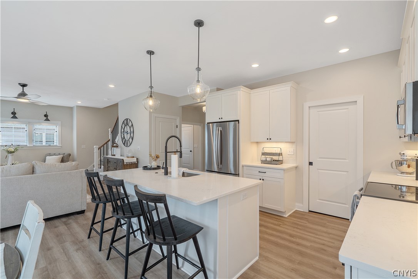
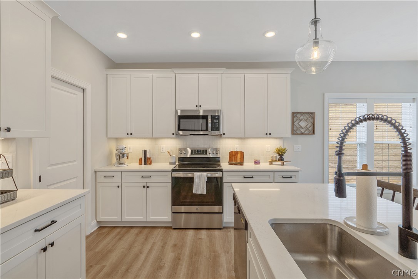
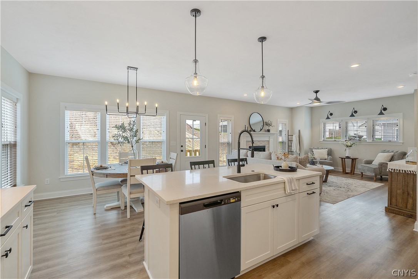
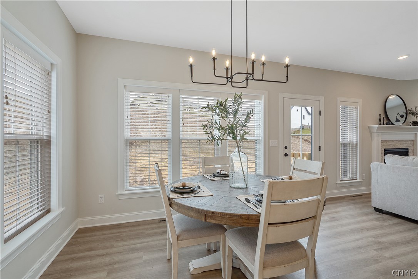
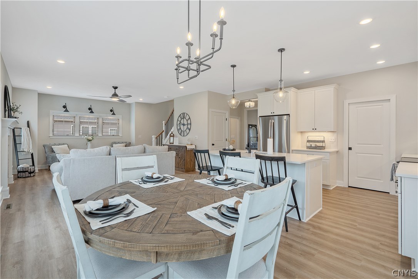
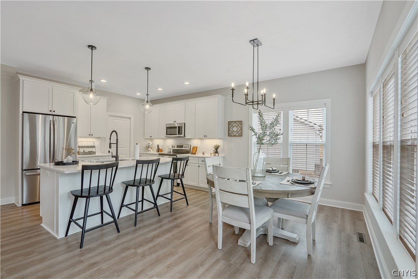
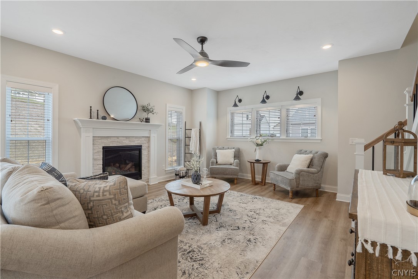
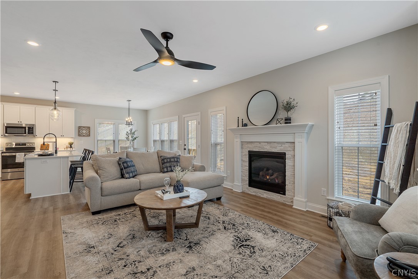
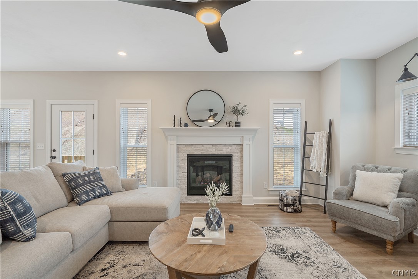
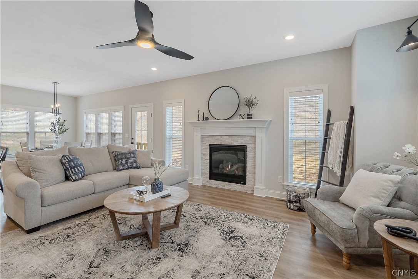
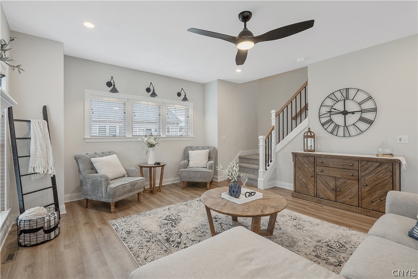
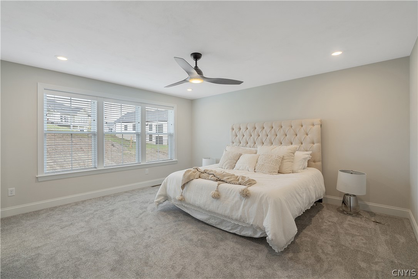
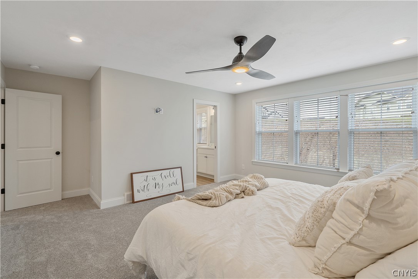
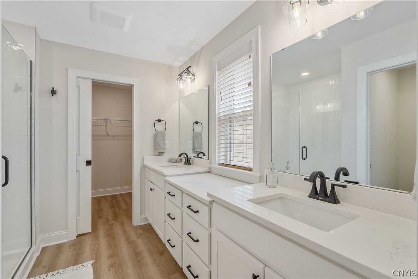
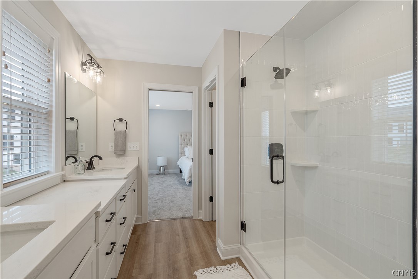
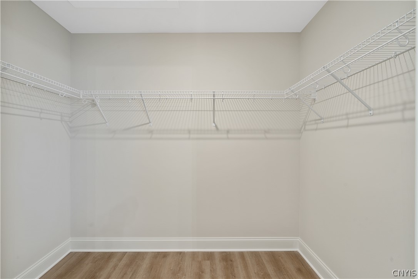
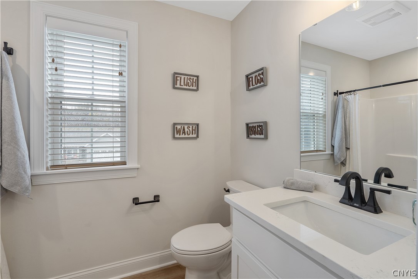
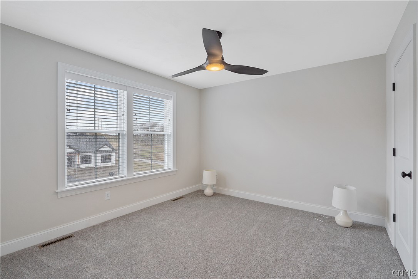
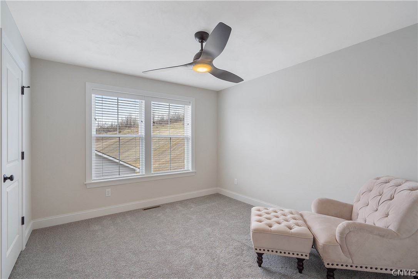

Listed By: Integrated Real Estate Ser LLC
