51 Willets Avenue, Amity (14813)
$228,000
PROPERTY DETAILS
| Address: |
view address Amity, NY 14813 Map Location |
Features: | Forced Air, Garage, Multi-level |
|---|---|---|---|
| Bedrooms: | 4 | Bathrooms: | 3 (full: 2, half: 1) |
| Square Feet: | 2,330 sq.ft. | Lot Size: | 0.22 acres |
| Year Built: | 1890 | Property Type: | Single Family Residence |
| Neighborhood: | Vanwickles | School District: | Genesee Valley |
| County: | Allegany | List Date: | 2023-08-15 |
| Listing Number: | R1467620 | Listed By: | Hunt Real Estate ERA |
| Listing Office: | 607-587-9001 |
PROPERTY DESCRIPTION
Well maintained home with plenty or possibilities for use of space. From the Front entry you enter the Living room with bay window allowing plenty of natural light. There are two rooms off the Living room that provide first floor bedrooms, or office space to fit your needs. Formal Dining area has door to front patio and located off the spacious kitchen area. The kitchen has plenty of storage space, and breakfast area as well as access to the side deck. There is also a full bath off the kitchen with a shower. The laundry room is conveniently located on the main floor. Upstairs you will find a full bath with tub/shower, two spacious bedrooms and a Large unfinished space that would make a great 3rd bedroom upstairs or family room/ or play area. Garage space offers 3 bays. The first one is 9 Ft door ; the second area has 11 ft doors and is 32' deep and 52 ft wide. Great space to park your work truck .Also can be heated, and has work space as well. Village Park just around the corner.
Interior
| Dishwasher: | Yes | Forced Air: | Yes |
| Laminate Flooring: | Yes | Microwave Oven: | Yes |
| Natural Gas Heat: | Yes | Refrigerator: | Yes |
Exterior
| Asphalt Roof: | Yes | Automatic Garage Door Opener: | Yes |
| Deck: | Yes | Garage Size: | 3.00 |
| Living Square Feet: | 2,330.00 | Style: | Patio Home, Two Story |
| Vinyl Siding: | Yes |
Property and Lot Details
| Corner Lot: | Yes | Elementary School: | Genesee Valley Elementary |
| High School: | Genesee Valley High | Lot Acres: | 0.22 |
| Lot Dimension: | 65X150 | Lot Sqft: | 9,583.00 |
| Public Water: | Yes | School District: | Genesee Valley |
| Subdivision: | Vanwickles | Taxes: | 4,896.00 |
| Transaction Type: | Sale | Year Built: | 1890 |

Community information and market data Powered by Onboard Informatics. Copyright ©2024 Onboard Informatics. Information is deemed reliable but not guaranteed.
This information is provided for general informational purposes only and should not be relied on in making any home-buying decisions. School information does not guarantee enrollment. Contact a local real estate professional or the school district(s) for current information on schools. This information is not intended for use in determining a person’s eligibility to attend a school or to use or benefit from other city, town or local services.
Loading Data...
|
|

Community information and market data Powered by Onboard Informatics. Copyright ©2024 Onboard Informatics. Information is deemed reliable but not guaranteed.
This information is provided for general informational purposes only and should not be relied on in making any home-buying decisions. School information does not guarantee enrollment. Contact a local real estate professional or the school district(s) for current information on schools. This information is not intended for use in determining a person’s eligibility to attend a school or to use or benefit from other city, town or local services.
Loading Data...
|
|

Community information and market data Powered by Onboard Informatics. Copyright ©2024 Onboard Informatics. Information is deemed reliable but not guaranteed.
This information is provided for general informational purposes only and should not be relied on in making any home-buying decisions. School information does not guarantee enrollment. Contact a local real estate professional or the school district(s) for current information on schools. This information is not intended for use in determining a person’s eligibility to attend a school or to use or benefit from other city, town or local services.
PHOTO GALLERY
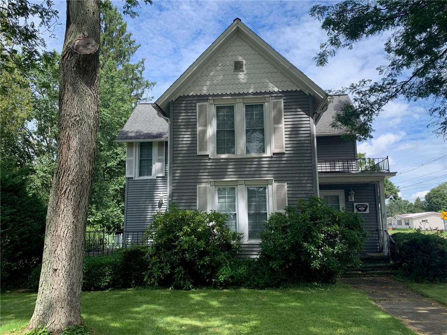
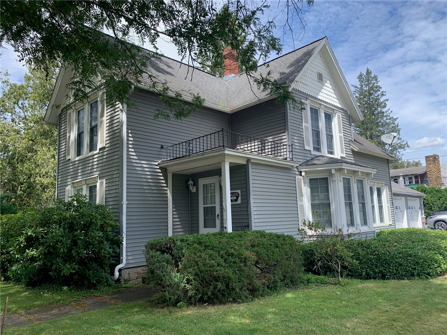

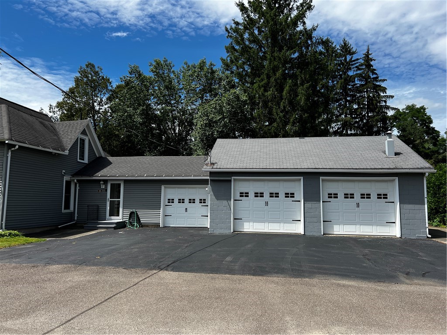

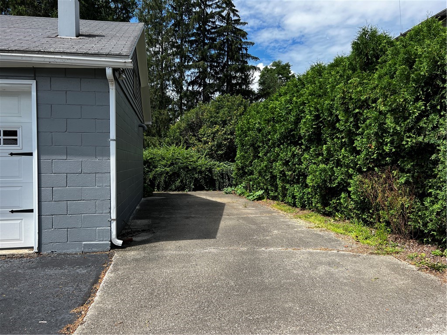
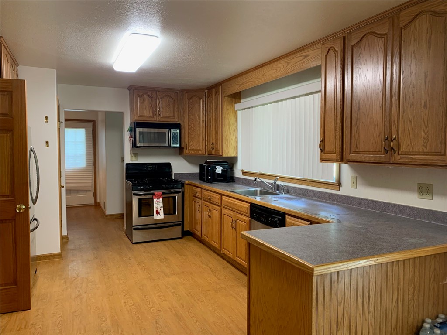
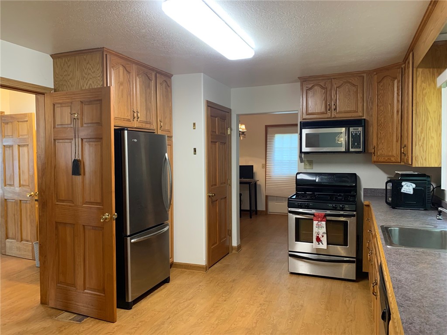
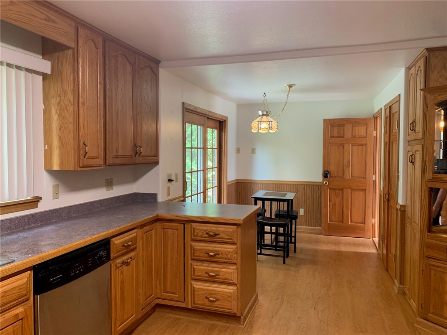





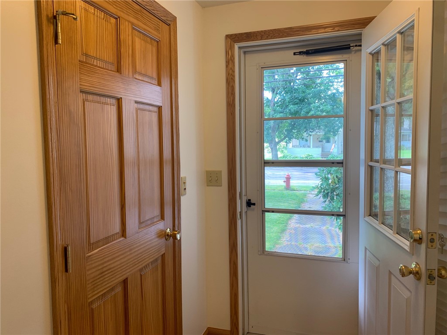
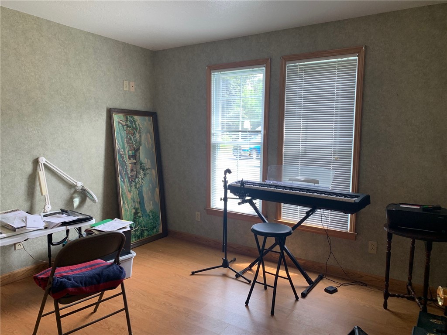
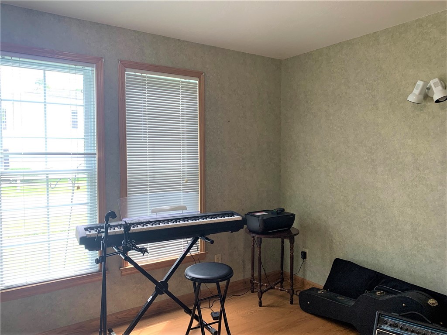



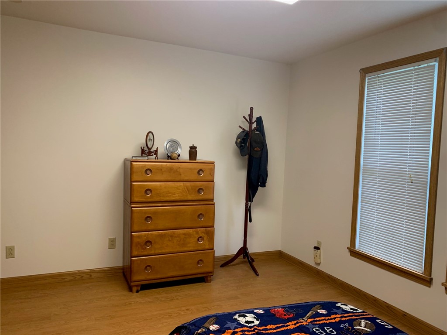



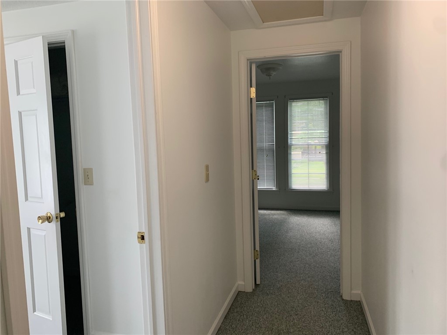

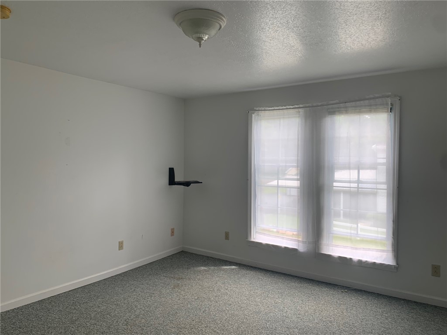
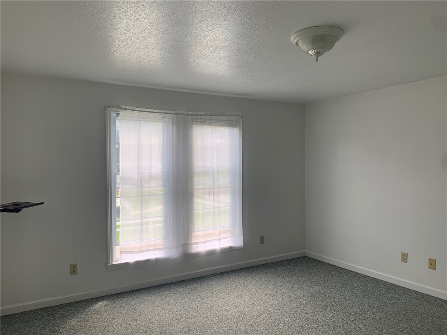

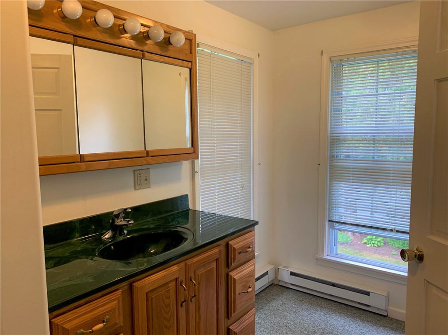
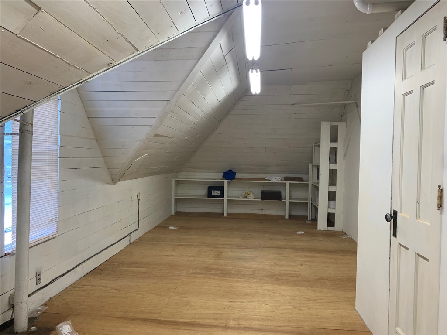
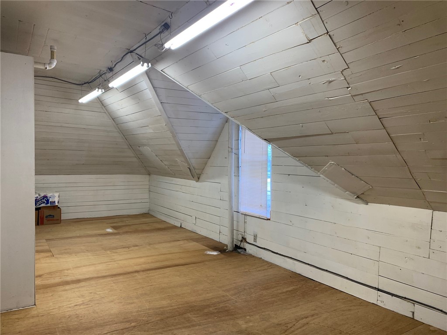

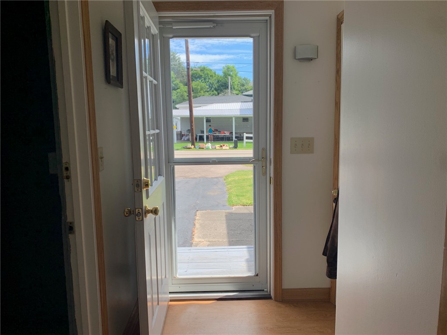
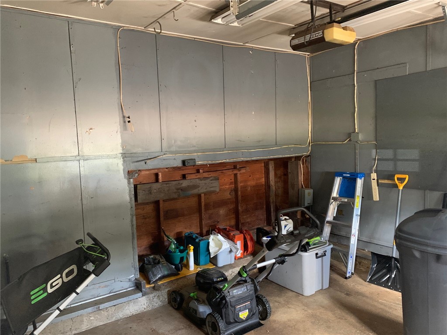
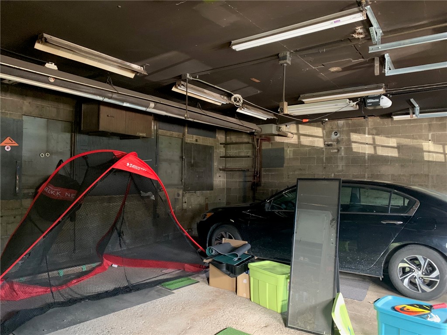
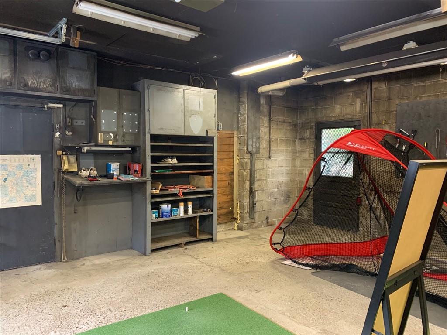
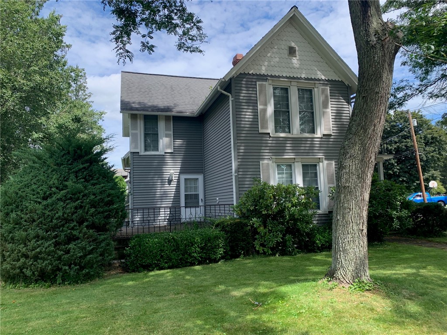
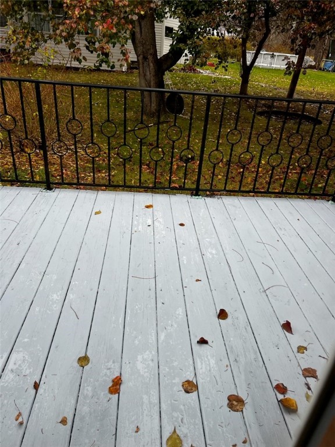


Listed By: Hunt Real Estate ERA
