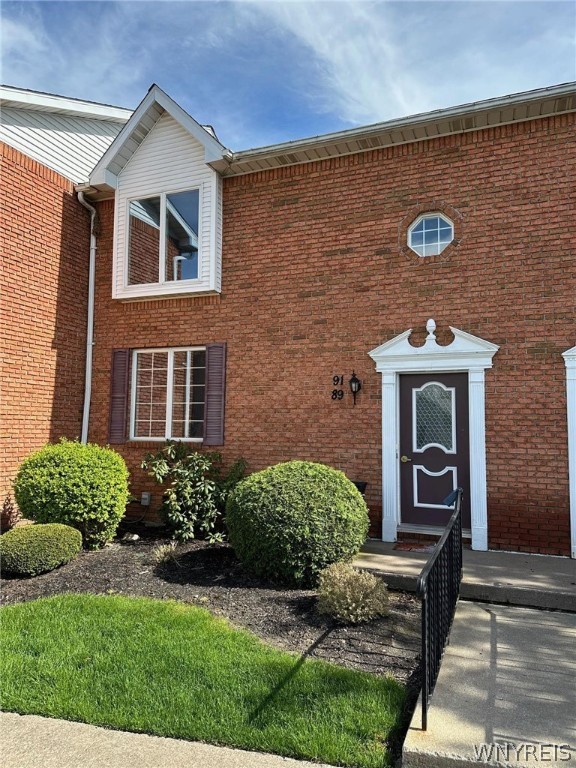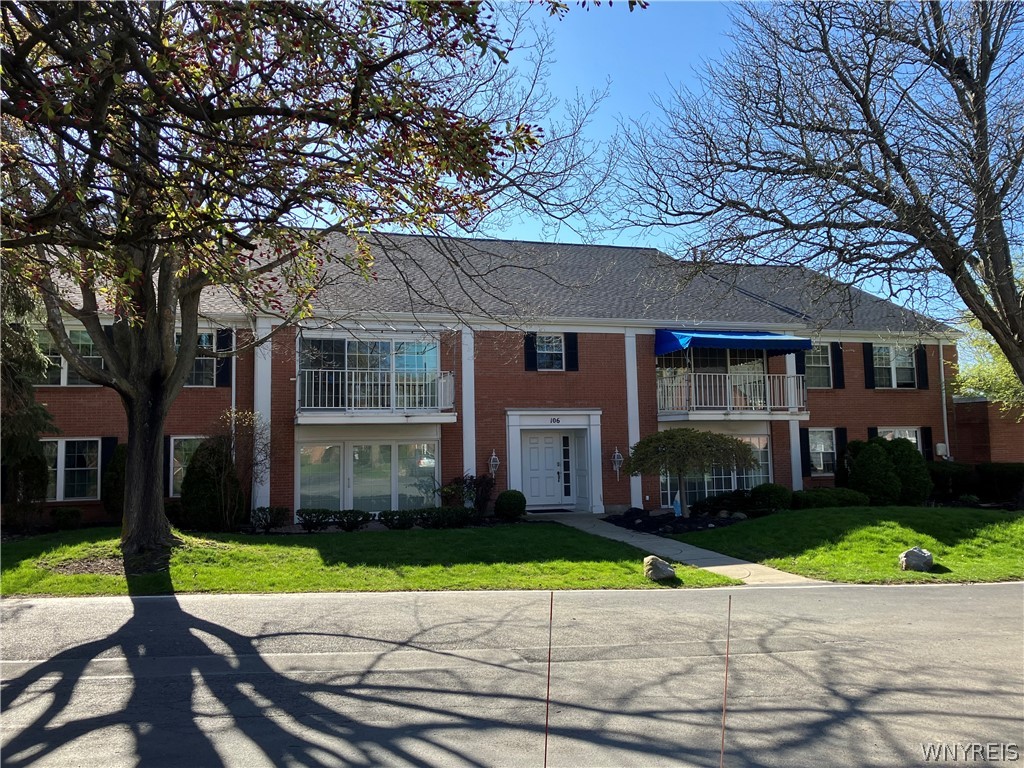1252 Charlesgate Circle, Amherst (14051)
$240,000
PROPERTY DETAILS
| Address: |
view address Amherst, NY 14051 Map Location |
Features: | Air Conditioning, Garage, Multi-level, Pets |
|---|---|---|---|
| Bedrooms: | 3 | Bathrooms: | 3 (full: 2, half: 1) |
| Square Feet: | 1,570 sq.ft. | Lot Size: | 0.02 acres |
| Year Built: | 1973 | Property Type: | Condominium |
| Neighborhood: | Charlesgate Village Ph 03 | School District: | Williamsville |
| County: | Erie | List Date: | 2023-11-29 |
| Listing Number: | B1511941 | Listed By: | Red Hawk Real Estate |
PROPERTY DESCRIPTION
Welcome to Charlesgate Village! This beautiful 3 bedroom, 2.5 bath townhome is completely renovated throughout. It's the perfect opportunity to live in a safe and renovated cozy home. You'll be delighted with the features it has to offer, such as a 2nd story master bedroom fireplace, a full bar in the basement, large-sized bedrooms, beautiful oak woodwork throughout, and a sliding glass door that leads to a semi-private patio., fuse box and electric wiring has been upgraded, vent as well. There are two Separate HOA fees: Ransom Oaks Community Association (3 pools with lifeguards, tennis courts, sports court, and clubhouse) $441.26 annually. The second is Charlesgate Village HOA which is $285 a month. Glen Oak Golf Club is just steps away from your back door. There is also a single-car garage and a 2nd parking spot for your guests,according to management there is a small structural issue from outside and owner will reimburse the estimated cost.

Community information and market data Powered by Onboard Informatics. Copyright ©2024 Onboard Informatics. Information is deemed reliable but not guaranteed.
This information is provided for general informational purposes only and should not be relied on in making any home-buying decisions. School information does not guarantee enrollment. Contact a local real estate professional or the school district(s) for current information on schools. This information is not intended for use in determining a person’s eligibility to attend a school or to use or benefit from other city, town or local services.
Loading Data...
|
|

Community information and market data Powered by Onboard Informatics. Copyright ©2024 Onboard Informatics. Information is deemed reliable but not guaranteed.
This information is provided for general informational purposes only and should not be relied on in making any home-buying decisions. School information does not guarantee enrollment. Contact a local real estate professional or the school district(s) for current information on schools. This information is not intended for use in determining a person’s eligibility to attend a school or to use or benefit from other city, town or local services.
Loading Data...
|
|

Community information and market data Powered by Onboard Informatics. Copyright ©2024 Onboard Informatics. Information is deemed reliable but not guaranteed.
This information is provided for general informational purposes only and should not be relied on in making any home-buying decisions. School information does not guarantee enrollment. Contact a local real estate professional or the school district(s) for current information on schools. This information is not intended for use in determining a person’s eligibility to attend a school or to use or benefit from other city, town or local services.
PHOTO GALLERY

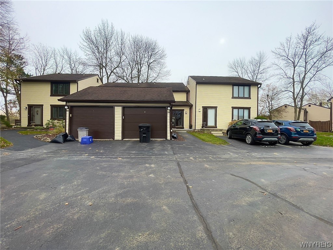
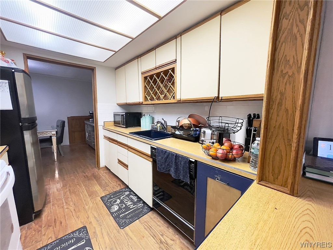

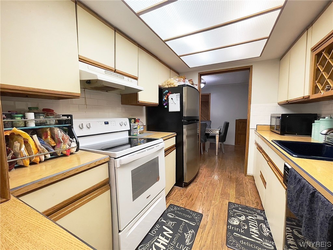
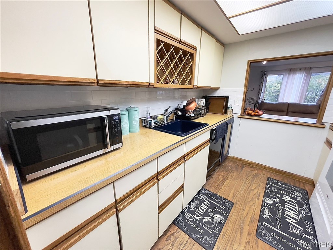
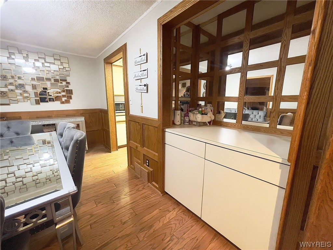
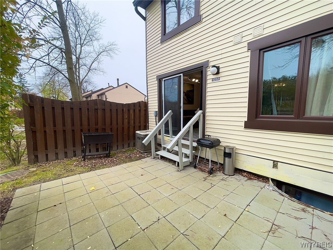
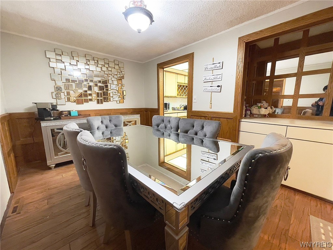
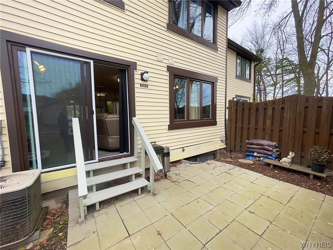
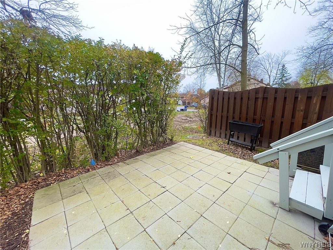
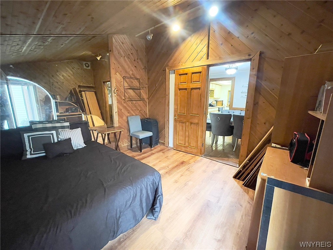
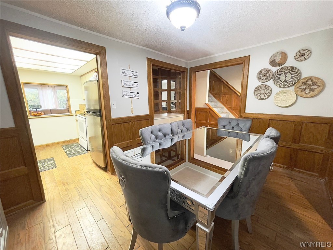
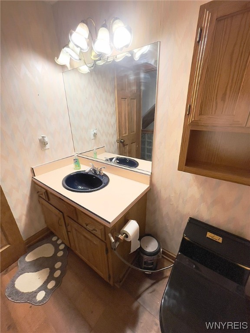
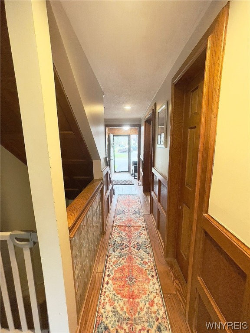
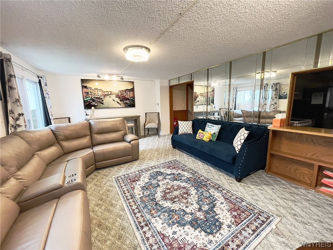

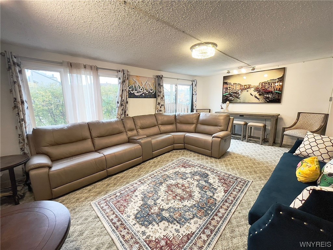
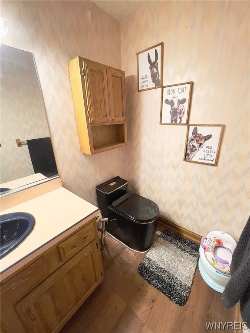
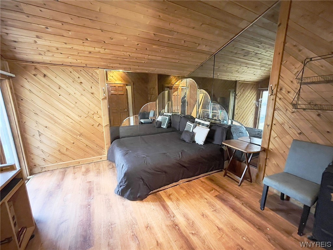
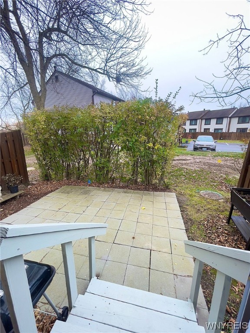
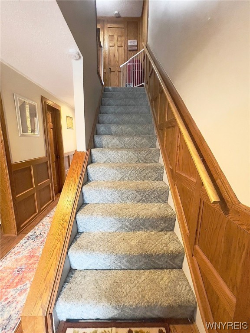
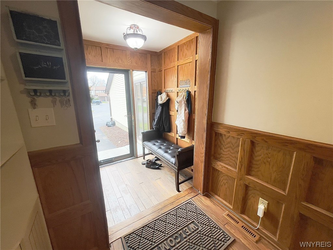
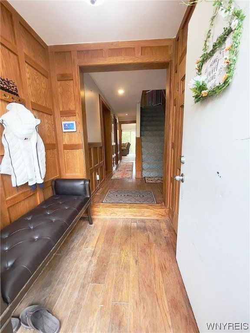
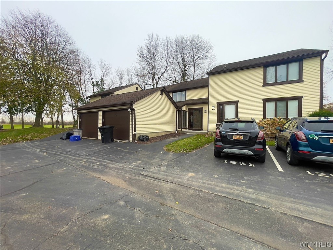
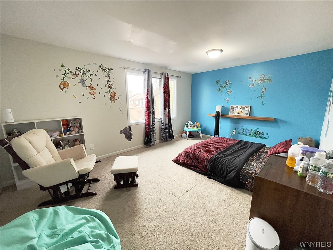
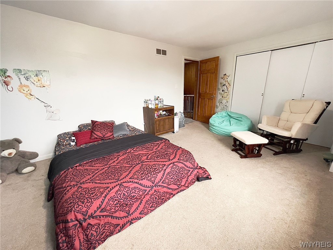
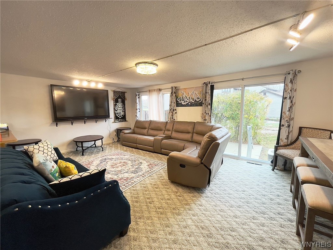
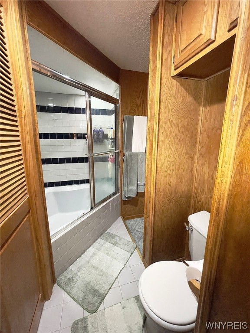
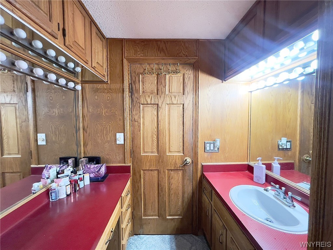
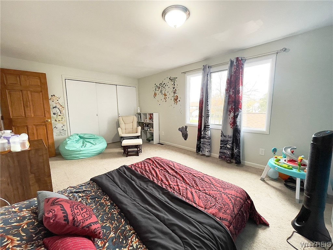

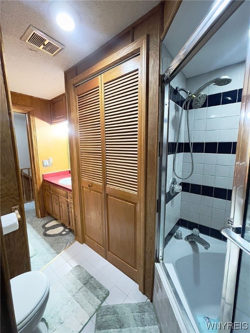
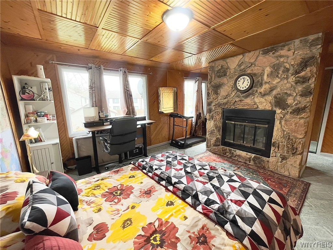
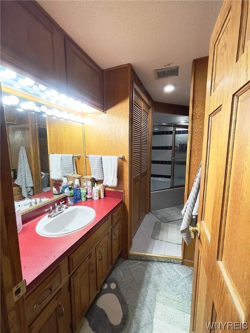
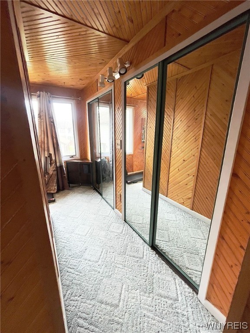
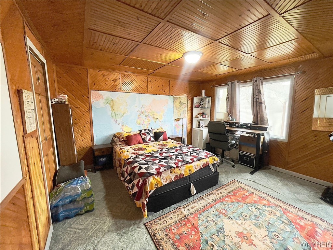
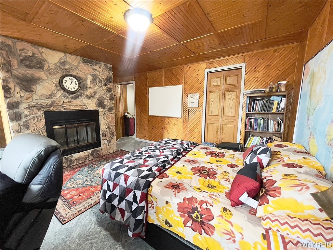
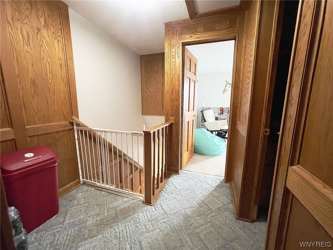
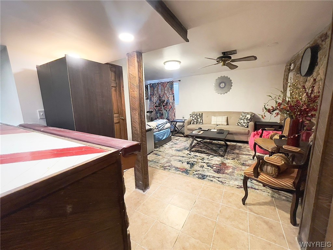
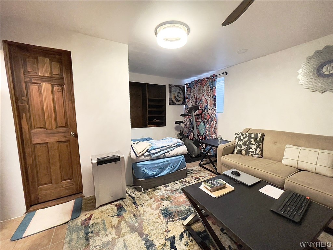
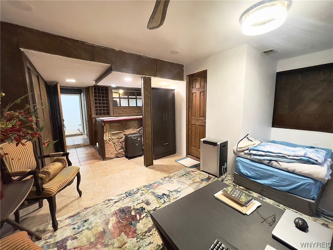

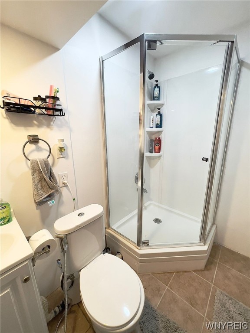
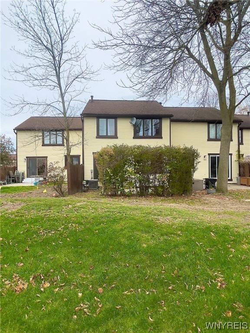
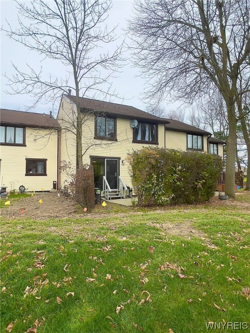

Listed By: Red Hawk Real Estate

