5227 Pointe East Drive, Dewitt (13078)
$599,900
PROPERTY DETAILS
| Address: |
view address Dewitt, NY 13078 Map Location |
Features: | Air Conditioning, Garage, Multi-level, Pets |
|---|---|---|---|
| Bedrooms: | 5 | Bathrooms: | 4 (full: 4) |
| Square Feet: | 3,575 sq.ft. | Lot Size: | 0.18 acres |
| Year Built: | 1988 | Property Type: | Condominium |
| Neighborhood: | Pointe East | School District: | Jamesville-Dewitt |
| County: | Onondaga | List Date: | 2024-04-23 |
| Listing Number: | S1533249 | Listed By: | Howard Hanna Real Estate |
| Virtual Tour: | Click Here |
PROPERTY DESCRIPTION
Experience luxury living at its finest with this exquisite home nestled in a picturesque golf course setting. Enter through the open foyer into the grand 2-story living room boasting vaulted ceilings and walls of windows with breathtaking views of the course. The double-sided fireplace shared with the dining room adds warmth and charm, while both rooms lead to a relaxing deck overlooking the course. The dining room, bathed in natural light, flows seamlessly into the remodeled gourmet kitchen showcasing granite counters, built-in appliances, double ovens and a wine chiller. A hearth-warmed den provides a cozy retreat with built-in shelving and one of three access points to the expansive primary retreat. This haven offers double walk-in closets and a spa-like ensuite with a luxurious soaking tub. Upstairs, a balcony overlooks the living room and provides access to three additional bedrooms and a full bath. The lower level, accessible via either the main or a charming spiral staircase, features a family room with fireplace, built in cabinetry, a bar, guest bedroom and a full bath. Conveniently located to shopping, universities, hospitals and highways. Jamesville-Dewitt Schools!

Community information and market data Powered by Onboard Informatics. Copyright ©2024 Onboard Informatics. Information is deemed reliable but not guaranteed.
This information is provided for general informational purposes only and should not be relied on in making any home-buying decisions. School information does not guarantee enrollment. Contact a local real estate professional or the school district(s) for current information on schools. This information is not intended for use in determining a person’s eligibility to attend a school or to use or benefit from other city, town or local services.
Loading Data...
|
|

Community information and market data Powered by Onboard Informatics. Copyright ©2024 Onboard Informatics. Information is deemed reliable but not guaranteed.
This information is provided for general informational purposes only and should not be relied on in making any home-buying decisions. School information does not guarantee enrollment. Contact a local real estate professional or the school district(s) for current information on schools. This information is not intended for use in determining a person’s eligibility to attend a school or to use or benefit from other city, town or local services.
Loading Data...
|
|

Community information and market data Powered by Onboard Informatics. Copyright ©2024 Onboard Informatics. Information is deemed reliable but not guaranteed.
This information is provided for general informational purposes only and should not be relied on in making any home-buying decisions. School information does not guarantee enrollment. Contact a local real estate professional or the school district(s) for current information on schools. This information is not intended for use in determining a person’s eligibility to attend a school or to use or benefit from other city, town or local services.
PHOTO GALLERY

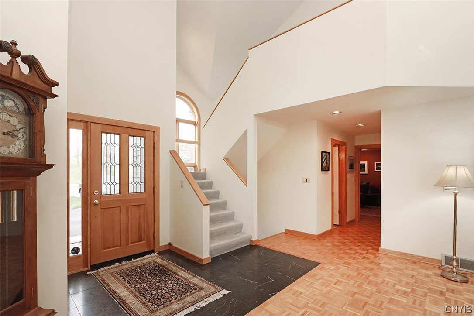


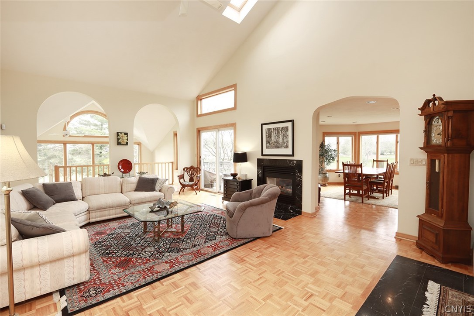



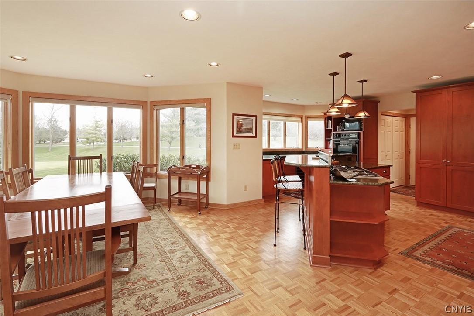

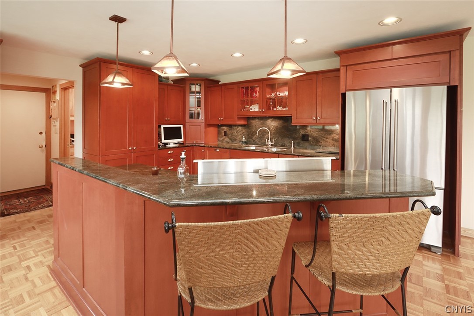
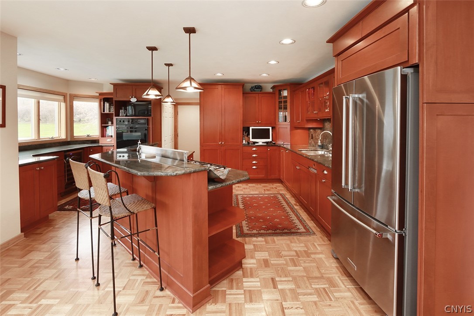

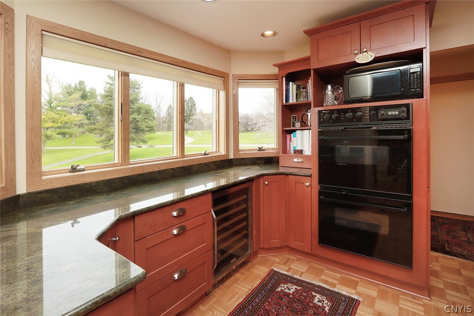

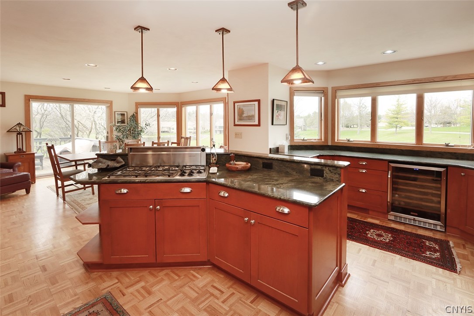

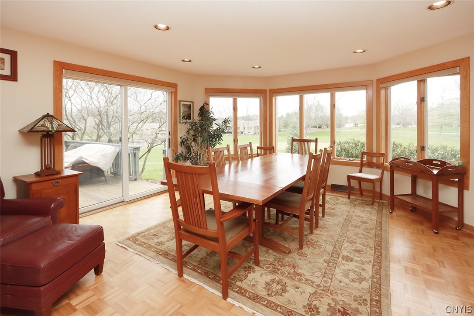
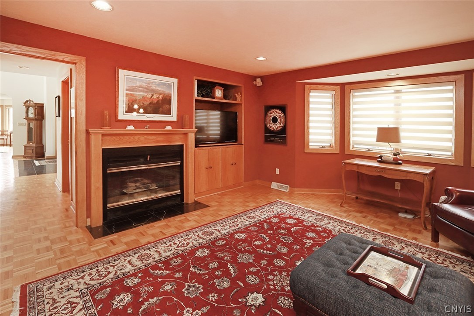




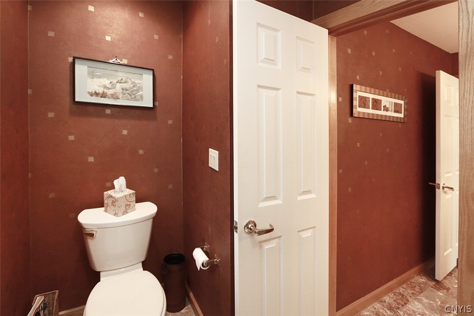
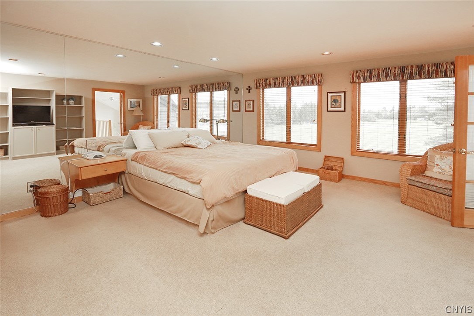

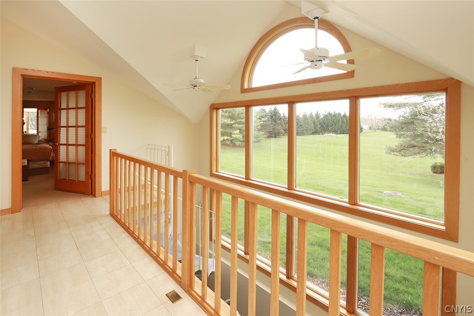
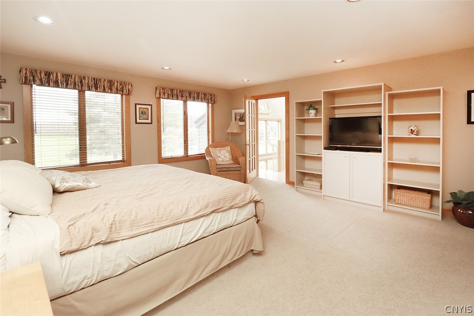


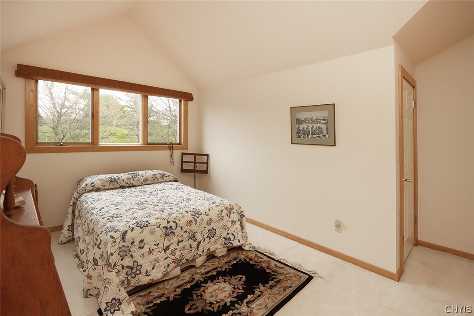
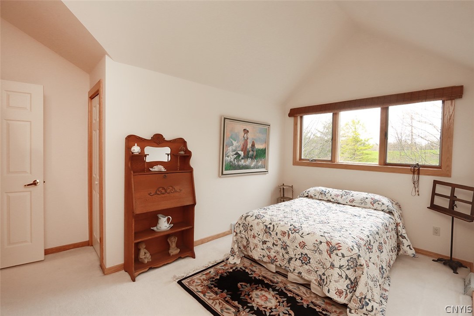

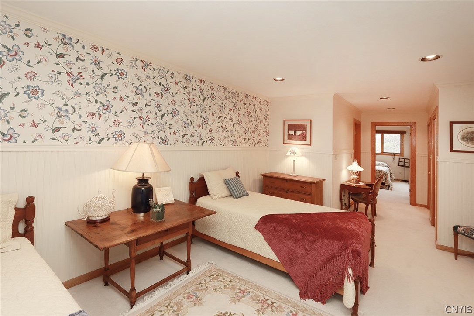

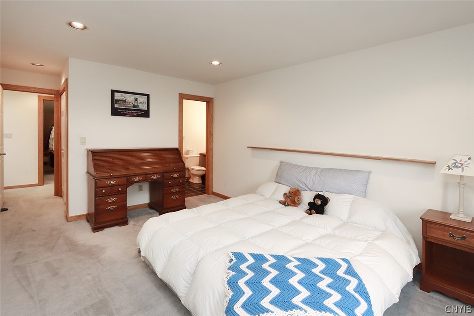



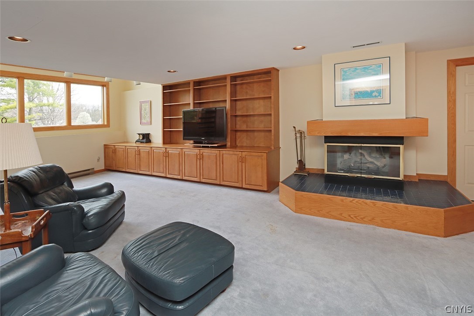
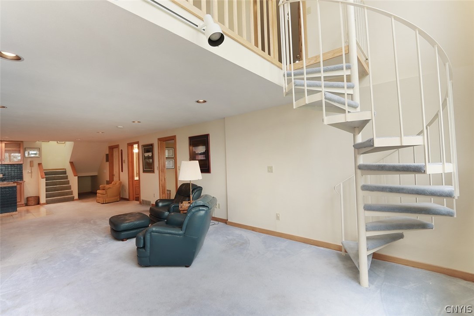


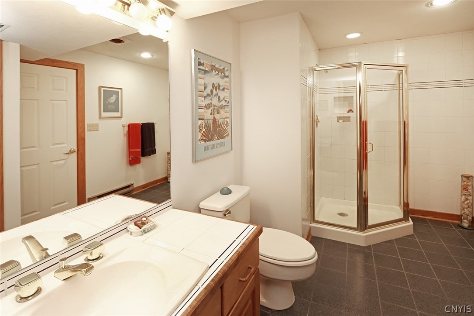
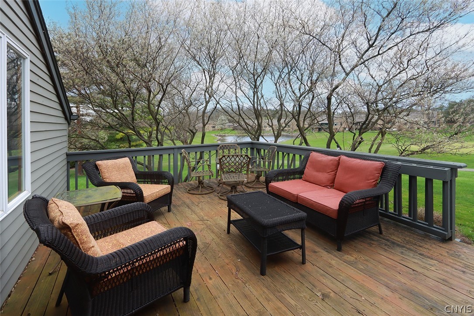

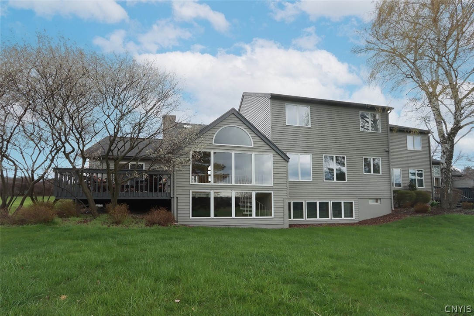

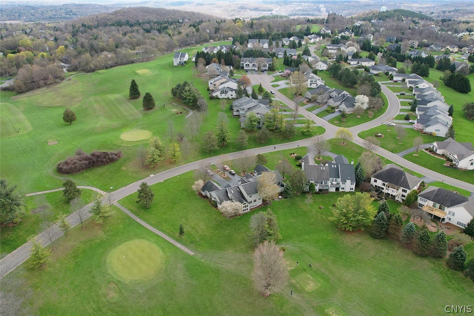
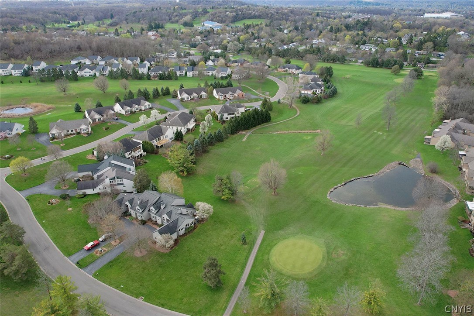

Listed By: Howard Hanna Real Estate
